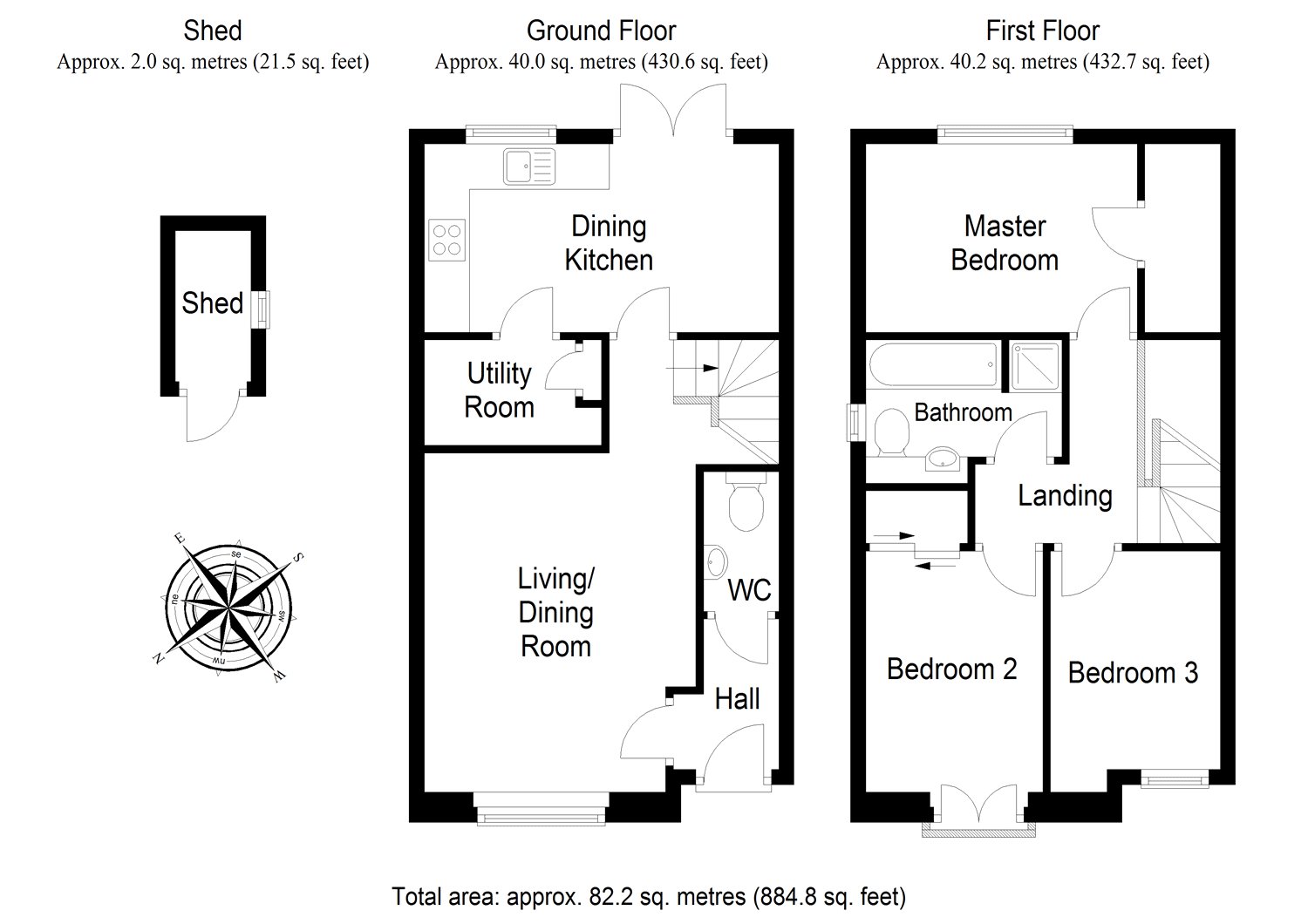End terrace house for sale in Bonnyrigg EH19, 3 Bedroom
Quick Summary
- Property Type:
- End terrace house
- Status:
- For sale
- Price
- £ 195,000
- Beds:
- 3
- County
- Midlothian
- Town
- Bonnyrigg
- Outcode
- EH19
- Location
- South Chesters Lane, Bonnyrigg, Midlothian EH19
- Marketed By:
- Aberdein Considine
- Posted
- 2018-10-24
- EH19 Rating:
- More Info?
- Please contact Aberdein Considine on 0131 268 8911 or Request Details
Property Description
1 South Chesters Lane is a well-proportioned end terraced home offering bright, good sized family accommodation in this popular modern factored development. The property benefits from gas central heating, full double glazing, front and rear gardens and an allocated parking space to the rear of the house. A welcoming entrance hallway gives access to all internal accommodation including a useful downstairs WC. There is a good sized family lounge which leads to a super kitchen/dining room with double doors giving direct access into the rear garden. The modern kitchen is fitted with a range of base and wall units with electric oven, gas hob and integrated fridge/freezer – there is also a separate utility room which offers excellent additional storage space and space for a washing machine. Upstairs, there are three good sized bedrooms, two with built-in storage. A family bathroom completes the accommodation and is fitted with a white three piece suite with separate shower and window to side.
Living/Dining Room 6.00 x 3.60.
Dining Kitchen 4.60 x 2.40.
Utility Room 2.30 x 1.40.
WC 2.00 x 1.00.
Master Bedroom 3.70 x 2.50.
Bedroom Two 3.20 x 2.40.
Bedroom Three 3.20 x 2.30.
Bathroom 2.60 x 2.00.
Shed 2.00 x 1.00.
Property Location
Marketed by Aberdein Considine
Disclaimer Property descriptions and related information displayed on this page are marketing materials provided by Aberdein Considine. estateagents365.uk does not warrant or accept any responsibility for the accuracy or completeness of the property descriptions or related information provided here and they do not constitute property particulars. Please contact Aberdein Considine for full details and further information.


