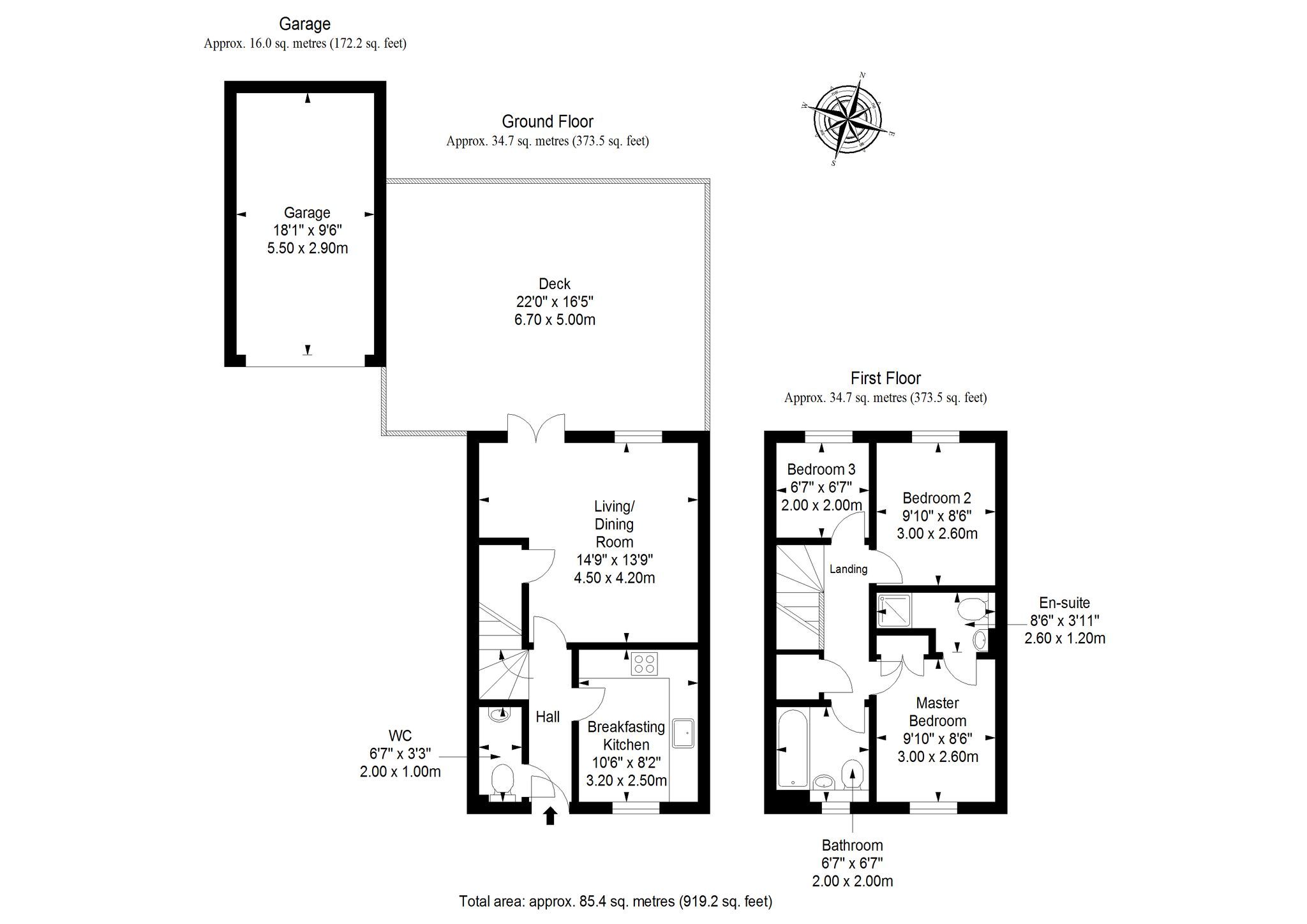End terrace house for sale in Bonnyrigg EH19, 3 Bedroom
Quick Summary
- Property Type:
- End terrace house
- Status:
- For sale
- Price
- £ 189,995
- Beds:
- 3
- Baths:
- 2
- Recepts:
- 1
- County
- Midlothian
- Town
- Bonnyrigg
- Outcode
- EH19
- Location
- 13 Burnbrae Crescent, Bonnyrigg EH19
- Marketed By:
- GSB Properties
- Posted
- 2019-01-04
- EH19 Rating:
- More Info?
- Please contact GSB Properties on 01620 567007 or Request Details
Property Description
Forming part of an attractive modern development, this three-bedroom end-terraced house lies within easy reach of the High Street, schools, transport links and the scenic Midlothian countryside.
Approached via a pathway flanked by well-tended lawns, the front door opens into a welcoming hallway with a handy the right, you step into a sunny, modern kitchen. Fitted with a good range of cabinets framed by worktops and splashback tiling, the kitchen has been designed to incorporate an integrated electric oven, a gas hob and an extractor, as well as space for freestanding appliances; this leaves room for a small table and chairs – perfect for morning coffee!Continuing along the hall, a generous living and dining room awaits. Enjoying crisp-white décor enhanced by a chic feature wall and stylish grey flooring, this light and airy reception area (with storage) offers excellent scope for a variety of lounge and dining layouts. French doors open onto the rear garden, extending this sociable space outdoors onto a large deck.
Upstairs, the landing (with storage and loft access) accommodates two double bedrooms and a further single bedroom. The master bedroom benefits from the property’s enviable south-facing aspect and has the added luxury of its own immaculate en-suite shower room, whilst the second double bedroom overlooks the garden. The versatile single bedroom would lend itself to a variety of uses, such as a nursery, a dressing room or a home office. Finally, the attractive tiled family bathroom comes replete with a bathtub, a pedestal basin and a toilet.
Gas central heating and double glazing throughout ensure year-round comfort and efficiency.
Externally, the house enjoys an enclosed rear garden, featuring a large lawn and a decked terrace – ideal for al fresco seating and summer barbecuing!A detached single garage (with light/power) and a tandem driveway provide private parking for three cars.
Extras: All fitted floor and window coverings, light fittings and integrated kitchen appliances to be included in the sale.
For appointments please call :
Property Location
Marketed by GSB Properties
Disclaimer Property descriptions and related information displayed on this page are marketing materials provided by GSB Properties. estateagents365.uk does not warrant or accept any responsibility for the accuracy or completeness of the property descriptions or related information provided here and they do not constitute property particulars. Please contact GSB Properties for full details and further information.


