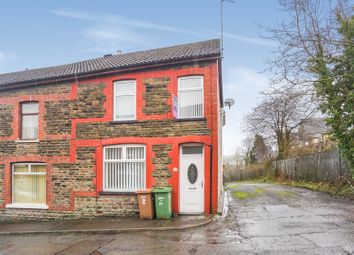End terrace house for sale in Blackwood NP12, 4 Bedroom
Quick Summary
- Property Type:
- End terrace house
- Status:
- For sale
- Price
- £ 140,000
- Beds:
- 4
- Baths:
- 2
- Recepts:
- 1
- County
- Caerphilly
- Town
- Blackwood
- Outcode
- NP12
- Location
- Brynhyfryd Street, Blackwood NP12
- Marketed By:
- Purplebricks, Head Office
- Posted
- 2024-04-27
- NP12 Rating:
- More Info?
- Please contact Purplebricks, Head Office on 024 7511 8874 or Request Details
Property Description
We are delighted to bring to the market this spacious four bedroom end terrace family home. Located in the popular town of Blackwood, close to local amenities and transport links.
The property comprises of entrance hall, lounge/dining area, kitchen, family bathroom, conservatory. To the first floor there are four bedrooms and family shower room.
To the rear of the property there is garden, off road parking and garage.
Measurements and layout can be found on the floor- plan.
Ground Floor
The welcoming reception hall leads through to the spacious lounge/dining area with dual aspect windows and laminate flooring.
The kitchen with a range of wall and base units complimented with contrasting work surfaces and wall and floor tiling. The integrated appliances include double electric oven, gas hob with extractor over, dishwasher and under counter fridge. There is also a good size storage cupboard.
The conservatory provides additional living space with french doors opening onto the garden.
The family bathroom compromises of white three piece suit with shower over bath complimented with wall and floor tiling.
First Floor
The first floor accommodation compromises of four good sized bedrooms and family shower room.
The master bedroom is a lovely double room located to the front the property.
Bedroom two overlooks the rear aspect and is another double room.
Bedroom three is a light and airy room with views over the rear garden.
Bedroom four is located to the front of the property and is a single room that could be utilized as a home office.
The family shower room with corner shower cubicle, wash hand basin, low level w.c with monochromatic wall and floor tiling.
Outside
The enclosed rear garden is low maintenance with decked area and feature balustrade providing a lovely space for relaxation and entertaining.
There is gated hard standing suitable for off road parking and a detached garage which can be accessed from the side lane.
Property Location
Marketed by Purplebricks, Head Office
Disclaimer Property descriptions and related information displayed on this page are marketing materials provided by Purplebricks, Head Office. estateagents365.uk does not warrant or accept any responsibility for the accuracy or completeness of the property descriptions or related information provided here and they do not constitute property particulars. Please contact Purplebricks, Head Office for full details and further information.


