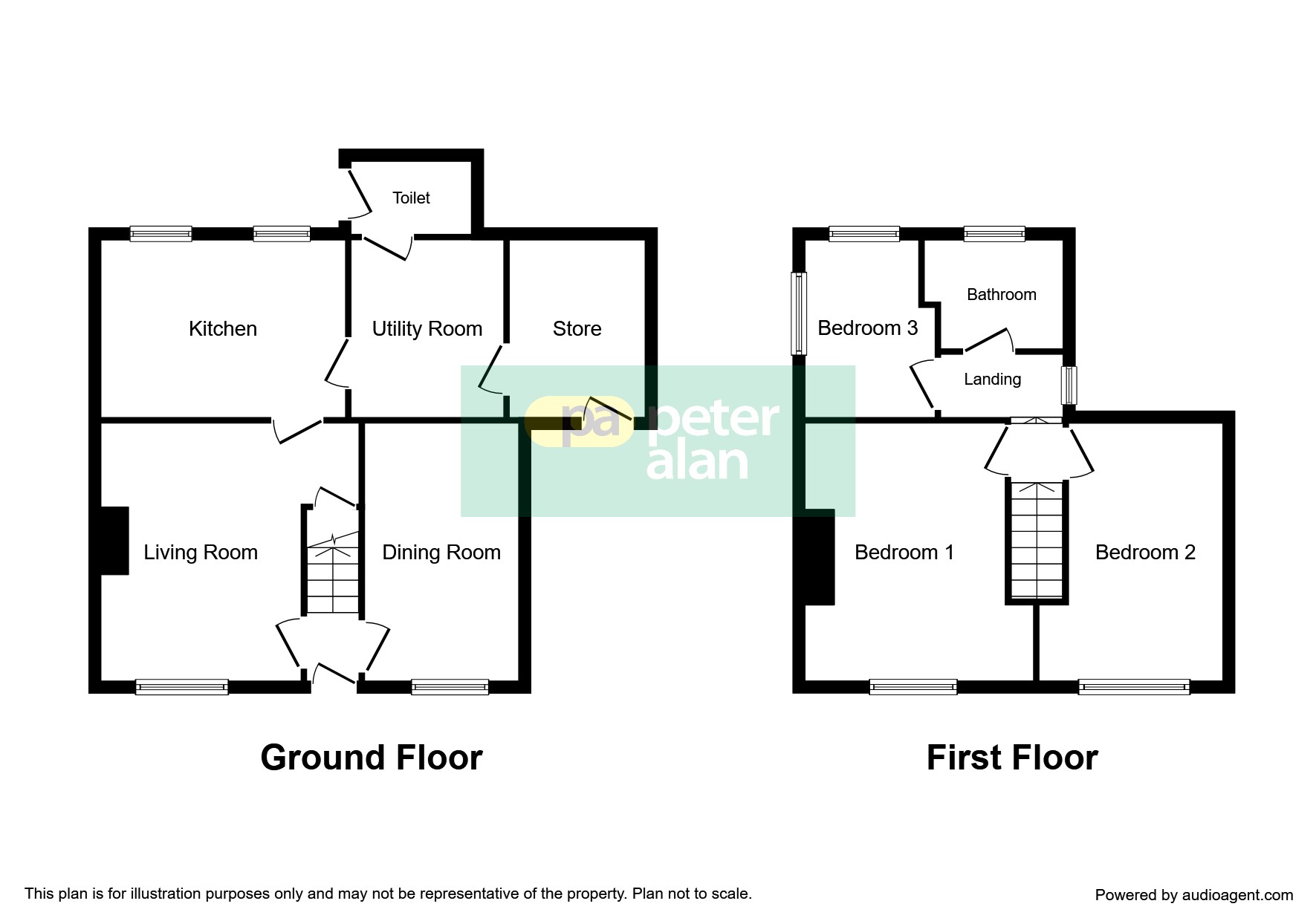End terrace house for sale in Blackwood NP12, 3 Bedroom
Quick Summary
- Property Type:
- End terrace house
- Status:
- For sale
- Price
- £ 90,000
- Beds:
- 3
- Baths:
- 1
- Recepts:
- 1
- County
- Caerphilly
- Town
- Blackwood
- Outcode
- NP12
- Location
- Railway Terrace, Hollybush, Blackwood NP12
- Marketed By:
- Peter Alan - Blackwood
- Posted
- 2024-04-27
- NP12 Rating:
- More Info?
- Please contact Peter Alan - Blackwood on 01495 522029 or Request Details
Property Description
Summary
Peter Alan are delighted to present this three bedroom end of terrace property in popular location of Hollybush and offered with no onward chain, Property comprising of entrance hall, lounge, generous size kitchen, utility room, three bedrooms, rear gardens with gated access, lawn.
Description
Peter Alan are delighted to present this three bedroom end of terrace property in popular location of Hollybush and offered with no onward chain, Property comprising of entrance hall, lounge, generous size kitchen, utility room, three bedrooms, rear gardens with gated access, lawn.
Lounge 14' 2" Max x 9' 11" Max ( 4.32m Max x 3.02m Max )
Double glazed window to front, feature electric fire place, textured and coved ceiling, radiator.
Dining Room 14' 1" Max x 7' 11" Max ( 4.29m Max x 2.41m Max )
Carpeted flooring, double glazed window to front aspect, smooth plastered walls.
Kitchen 9' Max x 12' 3" Max ( 2.74m Max x 3.73m Max )
Tiled flooring, electric oven, induction hob with extractor over, A matching range of wall and floor storage units, gas boiler, stainless steel sink with mixer tap, window to rear aspect.
Utlitiy Room 9' Max x 8' Max ( 2.74m Max x 2.44m Max )
Tiled floor, stainless steel sink with mixer tap, plumbing for washing machine, matching storage units.
Bedroom 1 13' 11" Max x 9' 6" Max ( 4.24m Max x 2.90m Max )
Double glazed window to front aspect, carpeted flooring, smooth plastered walls.
Bedroom 2 13' 1" Max x 9' 11" Max ( 3.99m Max x 3.02m Max )
Double glazed window to front aspect, carpeted flooring, smooth plastered walls.
Bedroom 3 9' 1" Max x 6' 9" Max ( 2.77m Max x 2.06m Max )
Double glazed window to side and rear aspect, carpeted flooring, smooth plastered walls.
Bathroom 5' 6" Max x 6' 9" Max ( 1.68m Max x 2.06m Max )
Mains fed bath with shower over, low level flush WC, wash hand basin with mixer tap.
Garden
A good size rear garden offering entrance/exit, Mainly laid to lawn with stunning views. To the side and rear of the property also benefits from a large attached shed building with access from the side.
Property Location
Marketed by Peter Alan - Blackwood
Disclaimer Property descriptions and related information displayed on this page are marketing materials provided by Peter Alan - Blackwood. estateagents365.uk does not warrant or accept any responsibility for the accuracy or completeness of the property descriptions or related information provided here and they do not constitute property particulars. Please contact Peter Alan - Blackwood for full details and further information.


