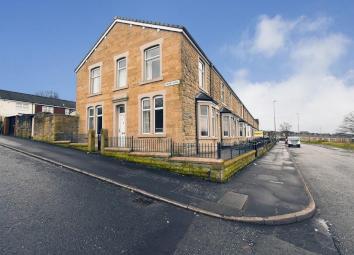End terrace house for sale in Blackburn BB2, 3 Bedroom
Quick Summary
- Property Type:
- End terrace house
- Status:
- For sale
- Price
- £ 89,950
- Beds:
- 3
- County
- Lancashire
- Town
- Blackburn
- Outcode
- BB2
- Location
- Honey Hole, Blackburn BB2
- Marketed By:
- Curtis Law Estate Agents
- Posted
- 2019-03-14
- BB2 Rating:
- More Info?
- Please contact Curtis Law Estate Agents on 01254 789934 or Request Details
Property Description
** larger than life end terraced! **
Are you looking for something a little bit different with wonderfully sized rooms and open plan living? Then stop! And take a look at this impressive end terraced in a popular spot in Blackburn! Befitting from a large corner plot, the property boasts two large reception rooms, a lovely open plan kitchen area, three bedrooms and a garage! This would make an ideal starter home for a first time buyer or for someone looking to downsize!
Located minutes from Blackburn town centre, Ewood Park and the greater Lancashire motorway network, this home has exceptional network links and is conveniently located close to other local amenities.
Comprising; Entrance into a hallway entrance stairs to the first floor can be found. On either side of the staircase there are two large reception rooms, one used as a formal dining room and the other as a cozy lounge area with a wood burning stove. The lounge is open plan through to a modern kitchen area with the additional benefit of a breakfast bar.
To the first floor there are three good sized bedrooms and a family bathroom suite. Externally to the rear there is a private and enclosed yard plus a garage.
We endeavour to make our description and measurements as accurate as possible however, these should be used as a guide only. Before making final decisions on room sizes, please take your own measurements for peace of mind.
Lounge (4.80 x 4.07 (15'8" x 13'4"))
Laminate flooring, UPVC double glazed window, central heating radiator, wood burning stove with slate base, doors to hall and storage cupboard, open plan through to kitchen.
Kitchen (3.29 x 3.10 (10'9" x 10'2" ))
Laminate flooring, UPVC double glazed window, door to exterior, a combination of base and eye level high gloss kitchen units with marble effect tops, stainless steel sink with separate drainer, storage cupboard housing Ideal combination boiler, plumbing for water based appliance, Flavel 100 stainless steel duel fuel double oven with eight ring burner hob and matching hood.
Dining Room (5.03 x 4.19 (16'6" x 13'8"))
Laminate flooring, UPVC bay style double glazed window, UPVC double glazed window, central heating radiator, gas fire with marble effect hearth, door to hallway.
Hall (1.31 x 0.83 (4'3" x 2'8"))
Carpeted flooring, doors to exterior, lounge and dining room.
Bedroom One (3.52 x 4.81 (11'6" x 15'9" ))
Carpeted flooring, two UPVC double glazed windows, central heating radiator, a combination of full length fitted wardrobes and bedside drawers, door to landing.
Bedroom Two (3.42 x 1.88 (11'2" x 6'2"))
Laminate flooring, UPVC double glazed window, central heating radiator, door to landing.
Bedroom Three (3.37 x 2.41 (11'0" x 7'10"))
Laminate flooring, central heating radiator, UPVC double glazed window, door to landing.
Bathroom (2.29 x 1.57 (7'6" x 5'1"))
Three piece bathroom suite with white panelled bath with overhead shower and fitted shower screen, wash basin and WC. Tiled flooring, fully tiled elevations, central heating radiator, UPVC double glazed window, door to landing.
Property Location
Marketed by Curtis Law Estate Agents
Disclaimer Property descriptions and related information displayed on this page are marketing materials provided by Curtis Law Estate Agents. estateagents365.uk does not warrant or accept any responsibility for the accuracy or completeness of the property descriptions or related information provided here and they do not constitute property particulars. Please contact Curtis Law Estate Agents for full details and further information.

