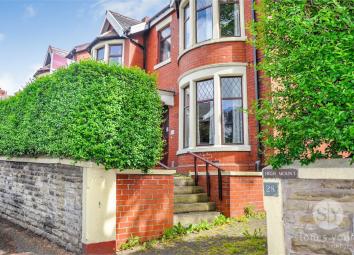End terrace house for sale in Blackburn BB1, 4 Bedroom
Quick Summary
- Property Type:
- End terrace house
- Status:
- For sale
- Price
- £ 250,000
- Beds:
- 4
- County
- Lancashire
- Town
- Blackburn
- Outcode
- BB1
- Location
- East Park Road, Blackburn, Lancashire BB1
- Marketed By:
- Stones Young Estate and Letting Agents, Blackburn
- Posted
- 2024-05-25
- BB1 Rating:
- More Info?
- Please contact Stones Young Estate and Letting Agents, Blackburn on 01254 789979 or Request Details
Property Description
*substantial four bedroom home on east park road!* Offered with no chain this property boasts spacious internal accommodation with three reception rooms! This property is in need of some modernisation but has masses of potential to be a superb family home! High interest is expected and so early viewing is advised!
Ground Floor
Hallway
Original parquet flooring, picture rail, ceiling coving, panel radiator, phone point, original stain glass panel, wooden spindle staircase to first floor.
Lounge
14'05'' x 12'05''
Gas fire with marble hearth and decorative wood surround, panel radiator, tv point, ceiling coving, picture rail, wooden framed double glazed bay window.
Second Reception
17'06'' x 12'06''
Carpet flooring, gas fire with tiled hearth and decorative surround, wooden framed double glazed bay window, ceiling coving, picture rail, panel radiator, tv point, phone point.
Third Reception
14'02'' x 13'05''
Gas fire with marble hearth and decorative wood surround, upvc double glazed window, panel radiator, tv point, phone point.
Kitchen
12'07'' x 10'04''
Range of fitted wall and base units and contrasting work surfaces, sink and drainer, integral electric double oven and hob, extractor fan, tiled splashback, plumbed for washing machine, space for fridge freezer, tiled flooring, upvc double glazed window x 2, wooden back door.
First Floor
Landing
Carpet flooring, ceiling coving, picture rail, loft access.
Master Bedroom
17'09'' x 12'06''
Laminate flooring, ceiling coving, picture rail, wood framed double glazed window, fitted furniture, panel radiator.
Bedroom Two
14'03'' x 12'08''
Laminate flooring, ceiling coving, picture rail, wood framed double glazed window, panel radiator.
Bedroom Three
14'02'' x 13'05''
Laminate flooring, original feature fireplace, picture rail, two upvc double glazed windows, panel radiator.
Bedroom Four
12'07'' x 10'05''
Carpet flooring, ceiling coving, original feature fireplace.
Bathroom
7'07'' x 6'09''
Two piece with electric shower over bath, tiled floor to ceiling, lino flooring, panel radiator, wood framed glazed window, cupboard housing water tank, loft access.
W/C
5'11'' x 2'06''
Two piece, laminate flooring, tiled floor to ceiling, single glazed frosted window.
Property Location
Marketed by Stones Young Estate and Letting Agents, Blackburn
Disclaimer Property descriptions and related information displayed on this page are marketing materials provided by Stones Young Estate and Letting Agents, Blackburn. estateagents365.uk does not warrant or accept any responsibility for the accuracy or completeness of the property descriptions or related information provided here and they do not constitute property particulars. Please contact Stones Young Estate and Letting Agents, Blackburn for full details and further information.

