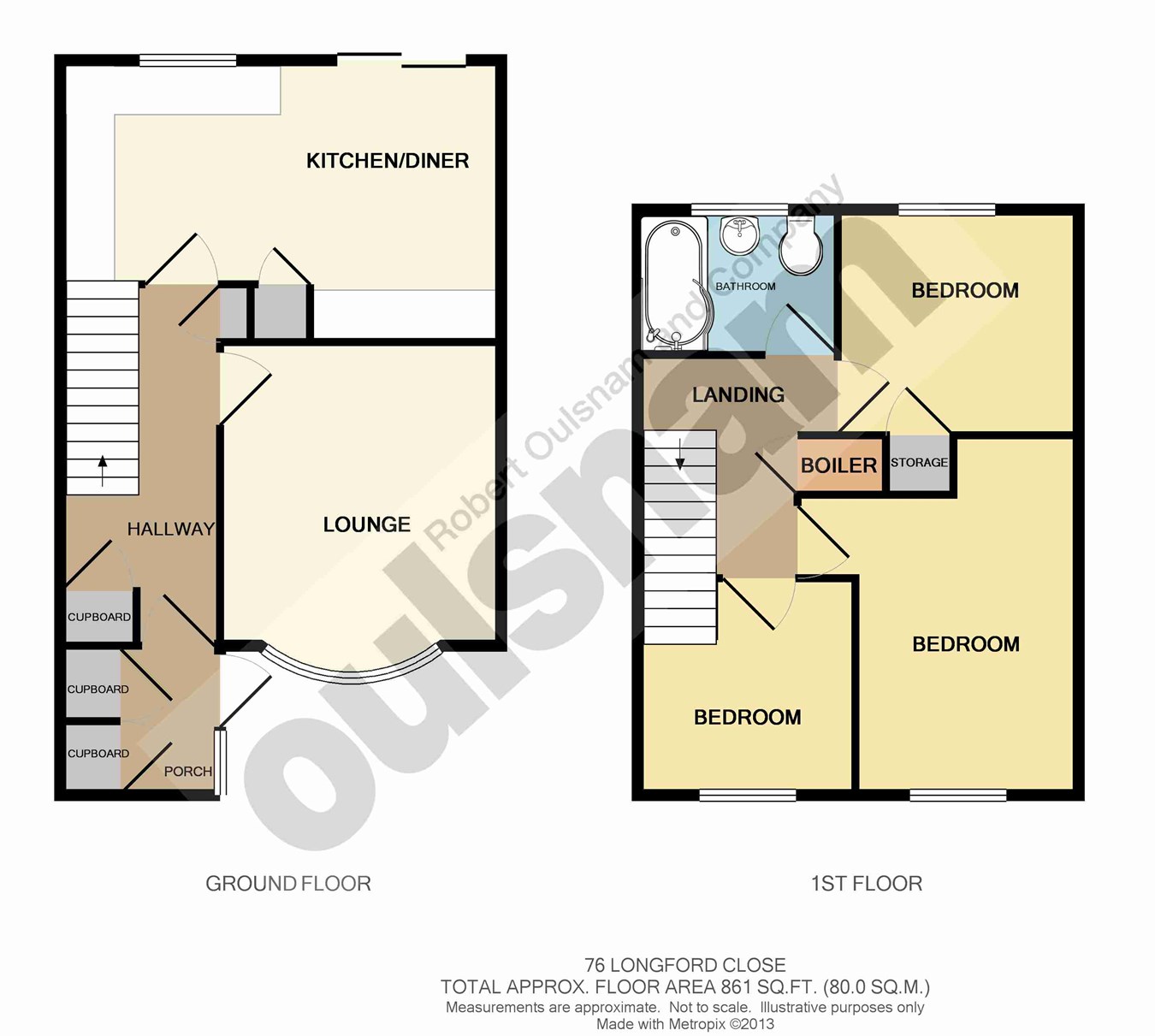End terrace house for sale in Birmingham B32, 3 Bedroom
Quick Summary
- Property Type:
- End terrace house
- Status:
- For sale
- Price
- £ 125,000
- Beds:
- 3
- County
- West Midlands
- Town
- Birmingham
- Outcode
- B32
- Location
- Longford Close, Bartley Green, Birmingham B32
- Marketed By:
- Robert Oulsnam & Co
- Posted
- 2019-04-08
- B32 Rating:
- More Info?
- Please contact Robert Oulsnam & Co on 0121 659 0187 or Request Details
Property Description
Location
Bartley Green is a very popular residential area located to the South West of Birmingham convenient for access to Birmingham City Centre and a wide range of facilities and amenities. Bartley Green was massively developed after the Second World War in 1945, with a mix of private and council housing. Bartley Green Reservoir was built in the 1930’s which provides Birmingham with its drinking water and is used by Bartley Sailing Club and nearby schools. There are several popular schools which include Woodgate and Kitwell primary school and Bartley Green Secondary School. It also boasts Newman University and King Edward VI Five Ways School. It is relatively close to Harborne and junction 3 of the M5 is readily accessible. Woodgate Valley Country Park, located on Clapgate Lane, is an area of countryside that covers an area of approximately 450 acres. Other facilities include Asda located on Barnes Hill, Bartley Green Library located on Adams Hill and St Michael and All Angels Church.
Summary
* Delightful Modern End Town House Residence
* Three Bedrooms
* Integral Porch Entrance
* Reception Hall
* Lounge overlooking the Front
* Modernised Kitchen/Diner with built-in appliances including dishwasher, washing machine, hob and oven and fridge freezer
* Modernised First Floor Bathroom with white suite
* Lawned Fore Garden
* Lawned Rear Garden which is wider than average for a property of this style
* Would make an excellent First Time purchase
* Allocated Parking Space to the Front
* Inspection Highly Recommended
General information
Tenure: The Agent understands the property is Freehold.
Heating & Glazing: There are UPVC double glazed windows and doors installed within the property.
There is a modern gas fired central heating system with a Worcester combination boiler located in an airing cupboard on the first floor which serves the hot water and heating system.
Ground floor
integral porch
reception hall
Lounge (front)
11' 9" x 11' 5" (3.58m x 3.48m)
modernised kitchen/diner (rear)
17' 8" x 11' 6" (5.38m x 3.51m) max & 7' 8" (2.34m) min
First floor
landing
airing cupboard
Bedroom one (front)
14' 9" x 11' 6" (4.50m x 3.51m) max & including door recess & 6' 2" (1.88m)
bedroom two (rear)
9' 6" x 8' 6" (2.90m x 2.59m)
bedroom three (front)
8' 10" (2.69m) max & 5' 10" (1.78m) min x 8' 9" (2.67m) max & 5' 6" (1.68m) min
modernised bathroom (rear)
7' 9" x 5' 6" (2.36m x 1.68m)
Having white suite
Outside
front
Having lawned Fore Garden
Rear
Having lawned and slightly wider than average Rear Garden
Property Location
Marketed by Robert Oulsnam & Co
Disclaimer Property descriptions and related information displayed on this page are marketing materials provided by Robert Oulsnam & Co. estateagents365.uk does not warrant or accept any responsibility for the accuracy or completeness of the property descriptions or related information provided here and they do not constitute property particulars. Please contact Robert Oulsnam & Co for full details and further information.


