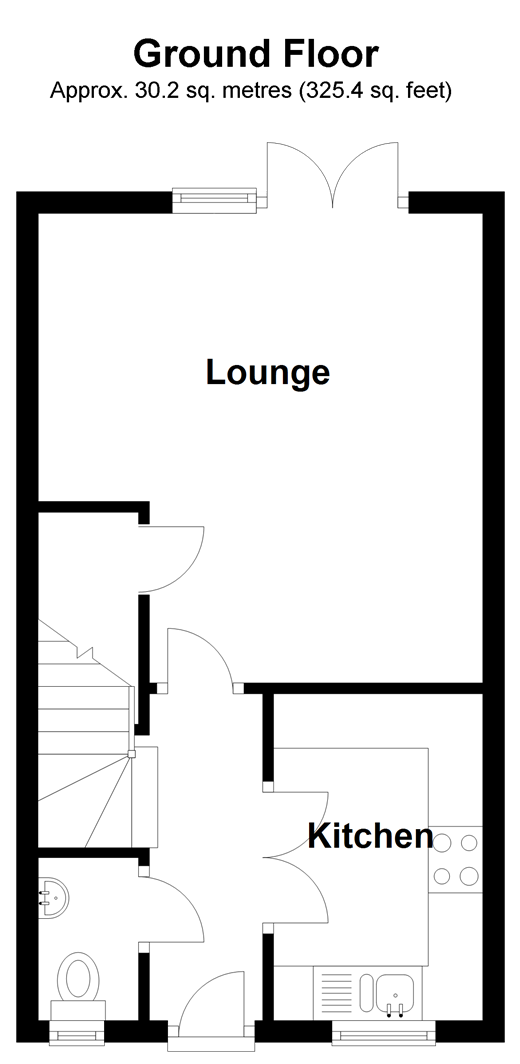End terrace house for sale in Billingshurst RH14, 2 Bedroom
Quick Summary
- Property Type:
- End terrace house
- Status:
- For sale
- Price
- £ 295,000
- Beds:
- 2
- Baths:
- 1
- Recepts:
- 1
- County
- West Sussex
- Town
- Billingshurst
- Outcode
- RH14
- Location
- Saddlers Close, Billingshurst, West Sussex RH14
- Marketed By:
- Cubitt & West - Billingshurst
- Posted
- 2018-11-23
- RH14 Rating:
- More Info?
- Please contact Cubitt & West - Billingshurst on 01403 788128 or Request Details
Property Description
Situated in a quiet cul de sac, nestled in the heart of Billingshurst is this two bedroom end of terrace family home. Offering ease of access to outstanding facilities, schools and the beautiful Sussex countryside all on your doorstep.
Once through the front door to your new home, you immediately appreciate the space and light this property offers. With a well appointed kitchen providing the perfect space to knock up a family meal of an evening.
At the end of a long day, a warm and welcoming lounge with patio doors opening out on to the landscaped rear garden is ideal for relaxing in whilst watching your favourite box set or catching up on the days events with the family.
Upstairs there are two double bedrooms, of which both benefit from built in storage. A well presented family bathroom completes this lovely property internally.
To the rear of the property is an allocated parking space which is accessed through the rear garden.
This is a perfect property for first time buyers and those looking to down size in to a more manageable home or as a "lock up and leave" property.
What the Owner says:
We bought our home in 2014 and since then our family has grown and we are now looking to make the next step on the property ladder.
Our home has been perfect for the children going to nursery and then on to Billingshurst Junior School. This coupled with the fact that we can walk to the station has been brilliant for days out in London and for the odd occasion when we have needed to commute.
Room sizes:
- Cloakroom
- Kitchen 10'8 x 6'3 (3.25m x 1.91m)
- Lounge 14'11 x 13'3 (4.55m x 4.04m)
- Bedroom 1 13'3 x 8'11 (4.04m x 2.72m)
- Bedroom 2 13'2 x 7'9 (4.02m x 2.36m)
- Bathroom
- Allocated parking
- Rear garden
The information provided about this property does not constitute or form part of an offer or contract, nor may be it be regarded as representations. All interested parties must verify accuracy and your solicitor must verify tenure/lease information, fixtures & fittings and, where the property has been extended/converted, planning/building regulation consents. All dimensions are approximate and quoted for guidance only as are floor plans which are not to scale and their accuracy cannot be confirmed. Reference to appliances and/or services does not imply that they are necessarily in working order or fit for the purpose.
Property Location
Marketed by Cubitt & West - Billingshurst
Disclaimer Property descriptions and related information displayed on this page are marketing materials provided by Cubitt & West - Billingshurst. estateagents365.uk does not warrant or accept any responsibility for the accuracy or completeness of the property descriptions or related information provided here and they do not constitute property particulars. Please contact Cubitt & West - Billingshurst for full details and further information.


