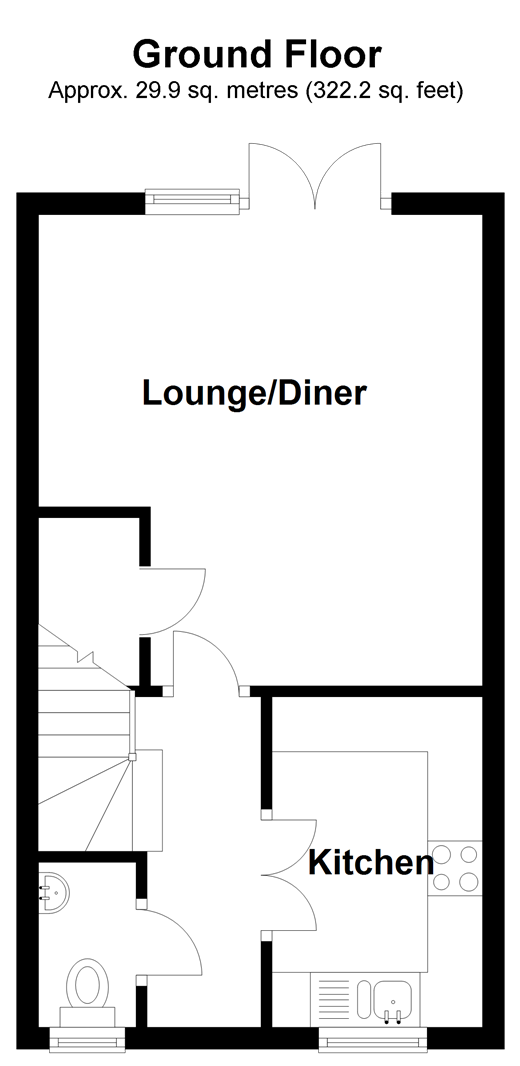End terrace house for sale in Billingshurst RH14, 2 Bedroom
Quick Summary
- Property Type:
- End terrace house
- Status:
- For sale
- Price
- £ 285,000
- Beds:
- 2
- Baths:
- 1
- Recepts:
- 1
- County
- West Sussex
- Town
- Billingshurst
- Outcode
- RH14
- Location
- Saddlers Close, Billingshurst, West Sussex RH14
- Marketed By:
- Cubitt & West - Pulborough
- Posted
- 2024-04-01
- RH14 Rating:
- More Info?
- Please contact Cubitt & West - Pulborough on 01798 879000 or Request Details
Property Description
Ideal as a first time or investment purchase, this two double bedroom, modern end of terrace house is situated within a popular residential area and is very well presented throughout.
The current owners have decorated the property in fresh neutral colours and have taken great care to maximise the space available, even using the understairs cupboard as a study/pc area.
There is a downstairs cloakroom and the kitchen offers ample food storage and preparation space. The lounge/diner opens onto a delightful garden with a south westerly aspect - perfect for socialising with friends or family.
Both bedrooms have built in cupboards and the bathroom is a lovely room in which to relax after a long day.
There are two allocated parking spaces right outside the front door. The village centre is less than half a mile away with all local amenities and is also within easy reach of the mainline station, being only a fifteen minute walk away.
What the Owner says:
We moved here about six years ago as first time buyers and knew that it was the house for us as soon as we saw it.
We love the modern, yet cottagey feel of the property and it is always a pleasure to come home to.
We've landscaped the sunny, rear garden, adding plenty of summer colour and have installed a smart timber shed which would make a lovely home office or workshop. An additional outbuilding offers useful storage space.
Easy to maintain, our home has served us very well and we hope the next owners enjoy life here as much as we have.
Room sizes:
- Entrance Hall
- Cloakroom
- Lounge/Diner 14'1 x 13'2 (4.30m x 4.02m)
- Kitchen 9'9 x 6'3 (2.97m x 1.91m)
- Landing
- Bedroom 1 13'2 x 9'1 (4.02m x 2.77m)
- Bedroom 2 13'1 x 8'5 (3.99m x 2.57m)
- Bathroom
- Rear Garden
- 2 Allocated Parking Spaces
The information provided about this property does not constitute or form part of an offer or contract, nor may be it be regarded as representations. All interested parties must verify accuracy and your solicitor must verify tenure/lease information, fixtures & fittings and, where the property has been extended/converted, planning/building regulation consents. All dimensions are approximate and quoted for guidance only as are floor plans which are not to scale and their accuracy cannot be confirmed. Reference to appliances and/or services does not imply that they are necessarily in working order or fit for the purpose.
Property Location
Marketed by Cubitt & West - Pulborough
Disclaimer Property descriptions and related information displayed on this page are marketing materials provided by Cubitt & West - Pulborough. estateagents365.uk does not warrant or accept any responsibility for the accuracy or completeness of the property descriptions or related information provided here and they do not constitute property particulars. Please contact Cubitt & West - Pulborough for full details and further information.


