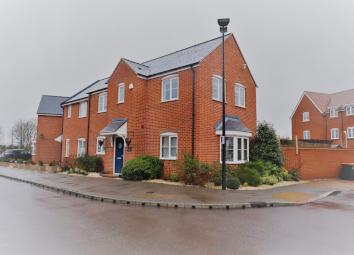End terrace house for sale in Bedford MK42, 3 Bedroom
Quick Summary
- Property Type:
- End terrace house
- Status:
- For sale
- Price
- £ 285,000
- Beds:
- 3
- Baths:
- 1
- Recepts:
- 1
- County
- Bedfordshire
- Town
- Bedford
- Outcode
- MK42
- Location
- Brooklands Avenue, Bedford, Bedfordshire MK42
- Marketed By:
- Century 21 Bedford
- Posted
- 2024-04-02
- MK42 Rating:
- More Info?
- Please contact Century 21 Bedford on 01234 677824 or Request Details
Property Description
We at Century 21 Bedford are very excited to offer this well presented, well located, 3 bedroom end of terrace property, located in the desirable Wixams development, " For Sale" Freehold.
As you move around this property it is clear to see the current owners have heaped love and care into the improvements they have made. This delightful property offers a spacious, modern layout and boasts a large kitchen/breakfast room, onto which has been added a gorgeous conservatory overlooking a stunning, enclosed garden. On the 1st floor you will find a master bedroom with en-suite, 2 further bedrooms and a family bathroom.
This property is close to local schools and local amenities with good links to the A6 and Bedford Town Centre. This is a stunning property and will make the perfect family home. It is quite simply a jewel in our properties crown and should be viewed, without delay, before someone snaps it up!
Entrance Hall
Door To Front. Laminate flooring. Radiator.
Cloakroom
WC. Wash hand Basin. Radiator
Living Room (15''''' x 12')
Double glazed windows to the front and side aspects.Double glazed French doors. Fireplace. Radiator.
Kitchen (15' x 10')
Fitted Kitchen wall and base mounted . Double Glazed window to the front aspect. Double glazed door to conservatory. Stainless steel sink and drainer. Built in duel fuel oven and electric hob. Cooker hood. Work surfaces. Tiling. Central heating boiler. Washing machine and dishwasher.
Conservatory (12' x 10')
UPVC Frame.Double glazed windows to side and rear aspects. Double glazed doors to kitchen and Garden.
Landing
Airing Cupboard. Loft access. Radiator.
Bedroom 1 (11' x 11')
Double glazed window to the front aspect. Built in cupboards. Radiator.
En - Suite
Double glazed window to the rear aspect.Wash hand basin. WC. Shower Cubicle. Shaver Point.Part Tiled. Heated towel rail.
Bedroom 2 (11' x 8')
Double glazed windows to the front and side aspects.Radiator.
Bedroom 3 (6'm x 11'm)
Double glazed window to the front and side aspects. Radiator.
Bathroom
Double glazed window to the front aspect.Wash hand basin. WC. Bath with mix taps and 1 hand shower. Extractor fan. Part tiled. Shaver point. Heated Towel Rail.
Garden
Laid to lawn. Paved patio areas. Raised terrace area. Outside lights. Rear Gate.
Car Port
For 2/3 cars.
Property Location
Marketed by Century 21 Bedford
Disclaimer Property descriptions and related information displayed on this page are marketing materials provided by Century 21 Bedford. estateagents365.uk does not warrant or accept any responsibility for the accuracy or completeness of the property descriptions or related information provided here and they do not constitute property particulars. Please contact Century 21 Bedford for full details and further information.

