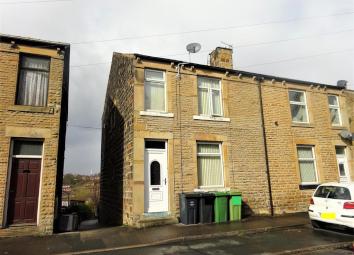End terrace house for sale in Batley WF17, 3 Bedroom
Quick Summary
- Property Type:
- End terrace house
- Status:
- For sale
- Price
- £ 110,000
- Beds:
- 3
- County
- West Yorkshire
- Town
- Batley
- Outcode
- WF17
- Location
- Bromley Street, Hanging Heaton, Batley WF17
- Marketed By:
- Hunters - Dewsbury
- Posted
- 2024-04-30
- WF17 Rating:
- More Info?
- Please contact Hunters - Dewsbury on 01924 765856 or Request Details
Property Description
This substantial three bedroom end terrace property was previously two separate back to back properties and now forms one spacious family residence. The property internally would benefit from some updating in terms of decoration but provides the opportunity for someone to put their own stamp on it. The property has a great lawned garden to the rear with open views over the valley and beyond.
The property briefly comprises of entrance hall, lounge, inner hallway, kitchen diner and rear hallway to the ground floor with three first floor bedrooms and house bathroom. The property also has two large cellars which are ripe for conversion.
Lower ground floor
cellar
5.20m (17' 1") reducing to 3.74m (12' 3") x 4.62m (15' 2") max
With a range of base units incorporating a stainless steel sink unit with tap over, window to the rear elevation and external door providing access to the rear garden. The cellar also feature a useful under stairs storage cupboard. The second cellar is located to the front of the property and is ideal for storage also.
Ground floor
entrance hall
A part glazed external uPVC door opens into the entrance hallway with internal door providing access to the lounge and stairs leading to the first floor.
Lounge
4.68m (15' 4") max x 4.25m (13' 11") reducing to 3.68m (12' 1") max
With uPVC double glazed window to the front elevation, TV point and carpeted throughout.
Inner hall
Access via the lounge the inner hallway has an internal door providing access to stairs leading to the front cellar and an archway leads through to the second inner hallway again with internal door leading to stairs providing access to the rear cellar, both inner hallways have a uPVC double glazed window to the side elevation. An internal door also provides access to the kitchen diner.
Kitchen diner
4.68m (15' 4") max x 4.31m (14' 2") reducing to 3.74m (12' 3") max
With a range of modern Cream base and wall units with complimentary laminate wood effect worktops over incorporating a stainless steel sink unit with mixer tap and space for a freestanding cooker, fridge freezer and washing machine. The kitchen has a uPVC double glazed window to the rear elevation with views over the rear garden and beyond. The kitchen diner is spacious enough to accommodate a family dining suite and is finished with part vinyl flooring and part carpet. An internal door provides access to the rear entrance hall.
Rear hall
A uPVC external door provides access to the rear garden and internally a staircase leads to the first floor.
First floor
landing
With loft access hatch and internal doors providing access to all first floor rooms. The landing also features two uPVC double glazed windows to the side elevation.
Bedroom one
4.69m (15' 5") max x 3.06m (10' 0") reducing to 2.57m (8' 5") max
With uPVC double glazed window to the front elevation and carpeted throughout, the master bedroom incorporates the chimney breast however is still spacious enough to accommodate a double or king size bed.
Bedroom two
4.68m (15' 4") max x 3.11m (10' 2") reducing to 2.58m (8' 6") max
This second double bedroom has a uPVC double glazed window to the rear elevation, traditional fire surround and is carpeted throughout.
Bedroom three
3.66m (12' 0") reducing to 2.03m (6' 8") x 2.05m (6' 9") reducing to 1.14m (3' 9")
This single bedroom has a uPVC double glazed window to the front elevation and is carpeted throughout, the third bedroom also incorporates the bulk head.
Bathroom
3.66m (12' 0") max x 2.11m (6' 11") reducing to 1.17m (3' 10")
With White three piece bathroom suite comprising of low level WC, hand wash basin and panelled bath. The bathroom has part tiled walls and vinyl wood effect flooring throughout. The bathroom has an obscure uPVC double glazed window to the rear elevation and a useful storage cupboard.
External
To the rear of the property is a lawned garden area with mature hedgerows and open views over the valley beyond.
Property Location
Marketed by Hunters - Dewsbury
Disclaimer Property descriptions and related information displayed on this page are marketing materials provided by Hunters - Dewsbury. estateagents365.uk does not warrant or accept any responsibility for the accuracy or completeness of the property descriptions or related information provided here and they do not constitute property particulars. Please contact Hunters - Dewsbury for full details and further information.


