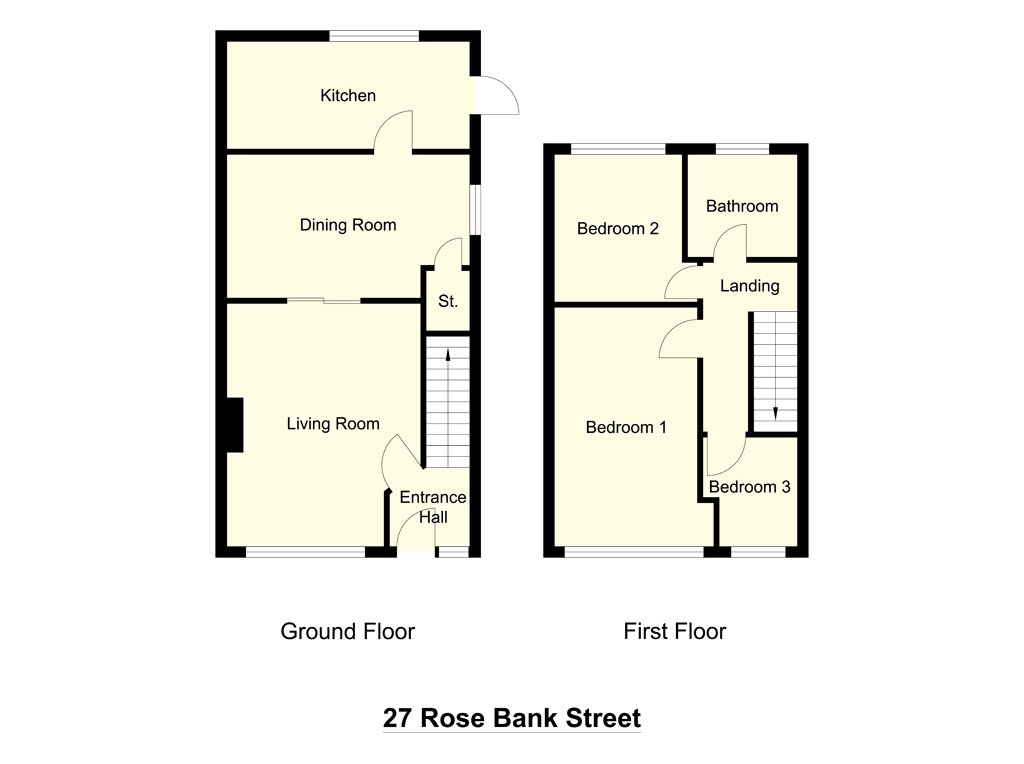End terrace house for sale in Batley WF17, 3 Bedroom
Quick Summary
- Property Type:
- End terrace house
- Status:
- For sale
- Price
- £ 99,950
- Beds:
- 3
- Baths:
- 1
- Recepts:
- 2
- County
- West Yorkshire
- Town
- Batley
- Outcode
- WF17
- Location
- Rose Bank Street, Batley, West Yorkshire WF17
- Marketed By:
- Whitegates - Dewsbury
- Posted
- 2019-01-29
- WF17 Rating:
- More Info?
- Please contact Whitegates - Dewsbury on 01924 765607 or Request Details
Property Description
** guide price £99,950 to £109,950 **
Whitegates are pleased to bring to the market for sale is this renovated three bedroom extended townhouse in a ready to move in condition. Situated in this popular location of Batley, conveniently placed for local amenities and town centre.
The property has a lounge, dining room and modern fitted kitchen with three bedrooms and family bathroom on the first floor. No onward chain
Entrance Hall
Accessed via a PVCu door external door and having gas wall heater, staircase rising to the first floor level and a door accessing the lounge
Living Room (14' 0" x 11' 4" (4.27m x 3.45m))
Having a feature living flame gas fire with stone surround, ceiling coving and a PVCu window and radiator, sliding door leading to
Dining Room (14' 7" x 8' 8" (4.45m x 2.64m))
Gas wall heater and PVCu window, radiator and door leading to under stairs storage.
Kitchen (14' 1" x 6' 6" (4.3m x 1.98m))
Fitted with a range of wall and base units with complementary work surfaces, sink unit with side drainer and mixer tap. PVCu window and door to the side
Landing
Providing access to three bedrooms and bathroom
Bedroom 1 (14' 7" x 9' 7" (4.45m x 2.92m))
PVCu window and fitted wardrobes, radiator
Bedroom 2 (8' 10" x 9' 7" (2.7m x 2.92m))
PVCu window, radiator
Bedroom 3 (7' 2" x 5' 2" (2.18m x 1.57m))
PVCu window radiator
Bathroom
Fitted with a three piece suite comprising of panel bath with electric shower and being part tiled, low flush wc, pedestal wash hand basin and PVCu frosted window.
Garden
The property benefits from steps leading to the front with lawned garden to the front with side pathway leading to a small yard to rear.
Garage
The property does benefit from a garage which is located opposite the property.
Property Location
Marketed by Whitegates - Dewsbury
Disclaimer Property descriptions and related information displayed on this page are marketing materials provided by Whitegates - Dewsbury. estateagents365.uk does not warrant or accept any responsibility for the accuracy or completeness of the property descriptions or related information provided here and they do not constitute property particulars. Please contact Whitegates - Dewsbury for full details and further information.


