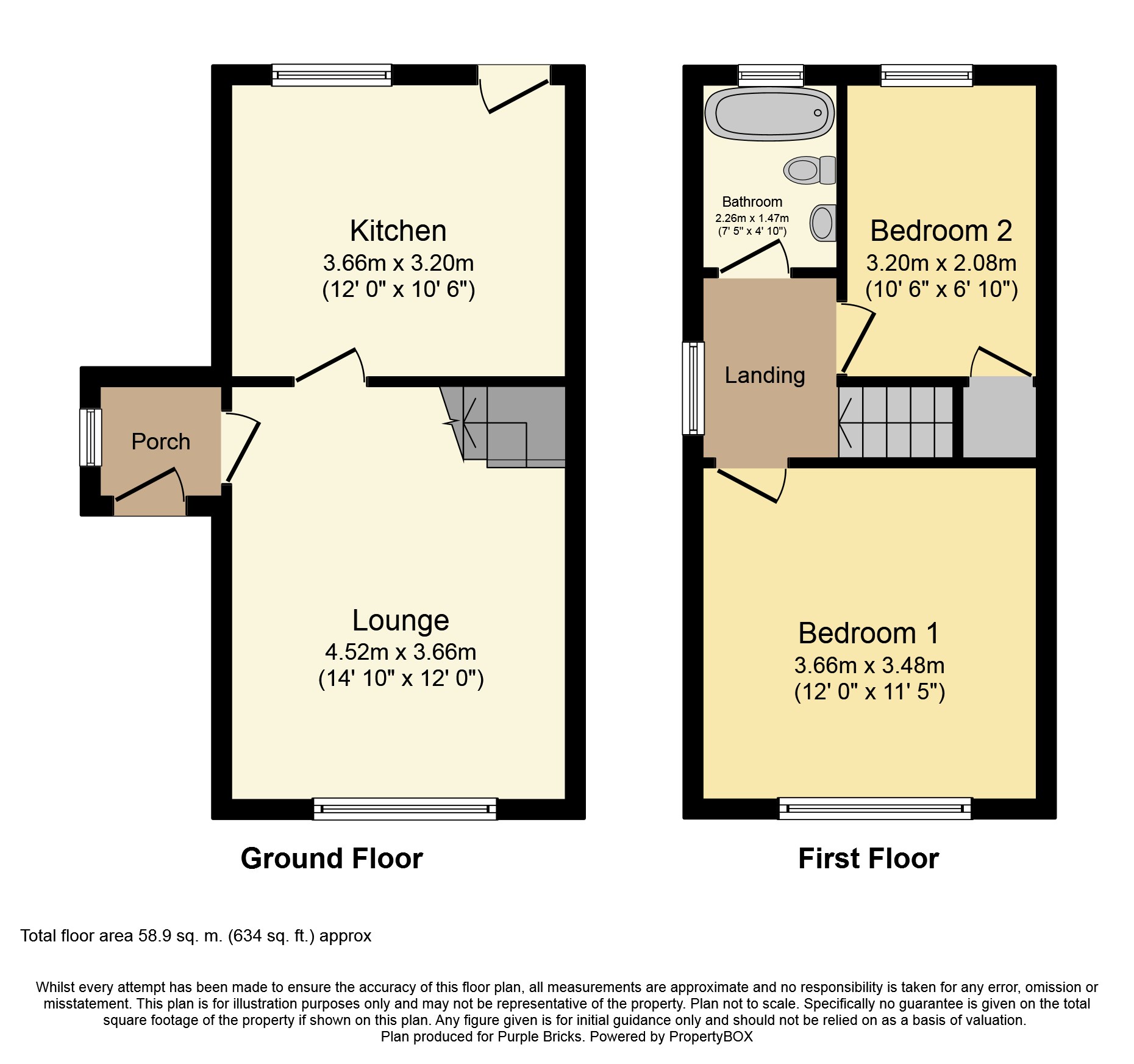End terrace house for sale in Batley WF17, 2 Bedroom
Quick Summary
- Property Type:
- End terrace house
- Status:
- For sale
- Price
- £ 95,000
- Beds:
- 2
- Baths:
- 1
- Recepts:
- 1
- County
- West Yorkshire
- Town
- Batley
- Outcode
- WF17
- Location
- Charnwood Bank, Batley WF17
- Marketed By:
- Purplebricks, Head Office
- Posted
- 2018-11-14
- WF17 Rating:
- More Info?
- Please contact Purplebricks, Head Office on 0121 721 9601 or Request Details
Property Description
Purplebricks are pleased to bring to the market a 2 bedroom end of terrace home for sale located a short drive to either the centre of Batley or Heckmondwike and is available with no upward chain. An ideal first time buy opportunity or rental investment.
The property comprises of on the ground floor and entrance porch that leads into the lounge with in turn leads to the kitchen and stairs leading to the first floor.
Moving on up the stairs you find yourself on the landing which has access to both bedrooms and the house bathroom.
At the rear of the property is an enclosed garden and there is a small garden at the front. The property comes with an allocated parking space.
With double glazed windows, gas central heating, decorated in a neutral style throughout and ready to move straight into.
Located in the local school catchment area, close to public transport and all local amenities.
Viewings can be booked 24/7 at
Porch
On entering the property you find yourself in the porch which has access to the lounge. With laminate flooring and neutral décor.
Lounge
12' x 14'10”
The lounge is located at the front of the property and benefits from having a gas fire with surround. With modern décor and a wood floor. There is access to the kitchen and stairs leading to the first floor.
Kitchen/Diner
12' x 10'6”
The kitchen/dining room comes with a selection of wall and base units with a round ss sink and drainer. An electric oven and gas hob. A washing machine and fridge/freezer. There is a dining area with space for a table and chairs. Tiled splashbacks, modern décor and a solid wood floor.
There is access to the rear garden from the kitchen.
Landing
Moving on up the stairs you find yourself on the landing which has access to both bedrooms, the house bathroom and loft. With neutral décor and carpet.
Bedroom One
12' x 11'5”
The first bedroom is located at the front of the property and is a good sized double room. With carpet and neutral décor.
Bedroom Two
10'6” x 6'10”
The second bedroom is located at the rear of the property. With neutral décor, a solid wood floor and a storage cupboard.
Bathroom
7'5” x 4'10”
The house bathroom comes with a three piece bathroom suite including a shower over the bath, hand basin and W.C. Neutral décor and brand new cushioned flooring.
Outside
To the rear of the property is an easy to maintain enclosed garden with a decking area and steps down to a shed. There is an outside water supply available. The front has well established foliage.
There is also an allocated parking spot that comes with the property.
Property Location
Marketed by Purplebricks, Head Office
Disclaimer Property descriptions and related information displayed on this page are marketing materials provided by Purplebricks, Head Office. estateagents365.uk does not warrant or accept any responsibility for the accuracy or completeness of the property descriptions or related information provided here and they do not constitute property particulars. Please contact Purplebricks, Head Office for full details and further information.


