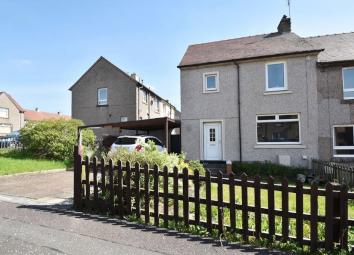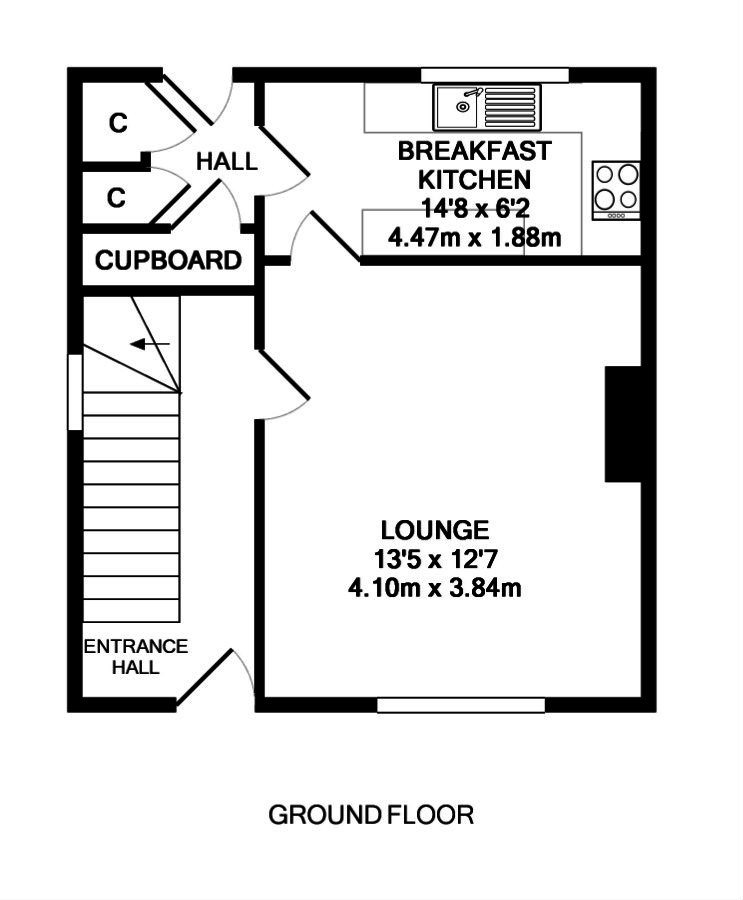End terrace house for sale in Bathgate EH48, 2 Bedroom
Quick Summary
- Property Type:
- End terrace house
- Status:
- For sale
- Price
- £ 99,950
- Beds:
- 2
- Baths:
- 1
- Recepts:
- 1
- County
- West Lothian
- Town
- Bathgate
- Outcode
- EH48
- Location
- Andrew Avenue, Bathgate EH48
- Marketed By:
- Property Connections Estate Agency LTD
- Posted
- 2024-04-28
- EH48 Rating:
- More Info?
- Please contact Property Connections Estate Agency LTD on 01506 674136 or Request Details
Property Description
The property comprises:
Entrance hall, lounge, breakfast kitchen, two double bedrooms, bathroom, garden and driveway.
Entrance hall gives access to the lounge and stairway to the upper level.
Looking over the front aspect, the lounge is bright and spacious and boasts carpet flooring and neutral décor.
Modern breakfasting kitchen benefits from a good selection of base and wall mounted units with contrasting worktops, breakfast bar, integrated hob, oven and space for appliances, the flooring is laminate.
The rear hall benefits from three excellent storage cupboards and access is also given to the rear garden.
The stairway to the upper level is complete with neutral décor and there are two windows placed perfectly in the upper hall which fill this area with natural daylight.
The largest of the bedrooms has carpet flooring and neutral décor with views over the rear aspect.
Second bedroom is double in size with carpet flooring and soft neutral tones.
The bathroom is fitted with a three piece suite with tiled ceramic splash back.
External
There is a driveway to the front which leads to the carport and the remainder is laid to lawn.
The rear garden has an extensive paved patio and borders.
Extras
All blinds, floor coverings and light fittings are included in the sale.
Entrance hall 12' 1" x 6' 0" (3.7m x 1.85m)
lounge 14' 1" x 12' 7" (4.3m x 3.84m)
breakfast kitchen 13' 5" x 6' 2" (4.1m x 1.88m)
bedroom one 12' 9" x 10' 5" (3.9m x 3.2m)
bedroom two 12' 9" x 9' 10" (3.9m x 3m)
bathroom 6' 5" x 6' 1" (1.98m x 1.86m)
Property Location
Marketed by Property Connections Estate Agency LTD
Disclaimer Property descriptions and related information displayed on this page are marketing materials provided by Property Connections Estate Agency LTD. estateagents365.uk does not warrant or accept any responsibility for the accuracy or completeness of the property descriptions or related information provided here and they do not constitute property particulars. Please contact Property Connections Estate Agency LTD for full details and further information.


