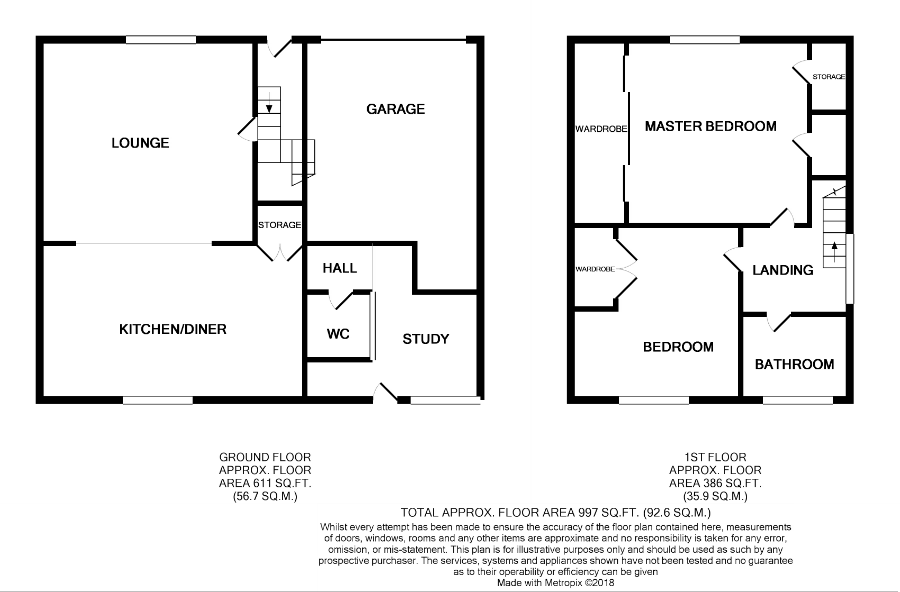End terrace house for sale in Bathgate EH48, 2 Bedroom
Quick Summary
- Property Type:
- End terrace house
- Status:
- For sale
- Price
- £ 85,000
- Beds:
- 2
- Baths:
- 2
- Recepts:
- 2
- County
- West Lothian
- Town
- Bathgate
- Outcode
- EH48
- Location
- Hillside Drive, Blackridge, Bathgate EH48
- Marketed By:
- YOPA
- Posted
- 2018-09-08
- EH48 Rating:
- More Info?
- Please contact YOPA on 01322 584475 or Request Details
Property Description
This is an ideal large starter home with a front facing lounge with neutral decor and laminate flooring. The dining kitchen has an array of matching wall and base units with coordinating flooring and integrated appliances. The back hall leads to a downstairs WC and study then out to gardens to the rear.
Upstairs there are 2 double bedrooms with a view over Blackridge from the master bedroom, both are neutrally decorated bright and spacious and a family bathroom.
Externally there is a gated driveway to the front leading to the garage and gardens to the rear which is a good size but does require some maintenance.
This is a great opportunity as a starter home and viewing would be advised at your earliest convenience.
Home Report:
This smartlink can be copied and pasted on any website as a direct link to the home report for this property.
Room Sizes:
Lounge: 13'5" x 12'9"
Dining kitchen: 14'2" x 9'2"
Study: 10'8 " x 9'6" to widest points
Bedroom 1: 11'5" x 11'5" to wardrobe fronts
Bedroom 2: 10'6" x 11'2"
Bathroom: 6'6" x 5'6"
Property Location
Marketed by YOPA
Disclaimer Property descriptions and related information displayed on this page are marketing materials provided by YOPA. estateagents365.uk does not warrant or accept any responsibility for the accuracy or completeness of the property descriptions or related information provided here and they do not constitute property particulars. Please contact YOPA for full details and further information.


