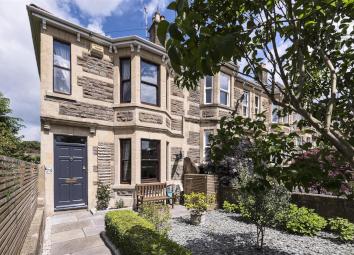End terrace house for sale in Bath BA2, 3 Bedroom
Quick Summary
- Property Type:
- End terrace house
- Status:
- For sale
- Price
- £ 575,000
- Beds:
- 3
- Baths:
- 1
- Recepts:
- 2
- County
- Bath & N E Somerset
- Town
- Bath
- Outcode
- BA2
- Location
- Oldfield Road, Bath BA2
- Marketed By:
- Wentworth Estate Agents
- Posted
- 2024-04-24
- BA2 Rating:
- More Info?
- Please contact Wentworth Estate Agents on 01225 288061 or Request Details
Property Description
A stunning example of a extended three double bedroom family home set in a popular location within Oldfield park, close to local amenities. Internal inspection comes highly recommended.
Location
This immaculate property is set in the desirable location of Oldfield Park to the south of the city centre. The locality offers a good range of shops and amenities including, a dental centre, its very own railway station with links to Bristol. Other facilities include a Sainsburys, a bakery, post office, cafe, greengrocers and a hardware store. There are several good local schools to choose from, such as Moorlands, St Johns Primary, Oldfield Junior School, Hayesfield and Beechen Cliff Senior Schools. Oldfield Park is an approximate 20 minute walk into the town centre where you can find a lovely diverse range of shops, restaurants and other cultural interests.
Internal Description
Once in the property you have a entrance porch with tiled flooring and a door leading you into the main entrance hall. From the entrance hall the stairs lead up to the first floor, you have doors which lead to the sitting room the large reception and kitchen and to the downstairs WC and down to the cellar. The sitting room is to the front of the ground floor and has a bay window, open fire and original features such as a centre rose and cornicing. To the middle of the ground floor you have the down stairs WC housing a newly fitted WC, sink and tiled floor. To finish the ground floor to the centre and rear you have a large extended open plan family/kitchen dining space. This space has been beautifully designed and well thought out. The space is both modern and sleek with a sitting area with exposed brick chimney, wood burner inset and a sitting area. The centre of this room you have a modern kitchen offering wall and base units with corian worktops and integrated appliances plus a breakfast bar. To the rear of this space you have a large dining area with space for a table and sofa with bi-fold doors opening out to the landscaped rear garden. To finish this room you have a door which opens into a utility room housing the fridge and washing machine.
To the first floor you have a large landing with a window to the side offering lots of natural light, a loft access and a doors off the landing which lead to the three bedrooms and bathroom. To the rear of the first floor you have a bedroom with window to the rear aspect, you then have a bathroom which is nmodern and recently fitted offering a white suite with a bath with shower over, WC and wash hand basin. The second bedroom is to the centre of the first floor and is a double with window to rear aspect. To finish the first floor you have the master bedroom to the front of the house which is a large room with a bay window to the front aspect and built in wardrobes.
External Description
Externally the gardens have been landscaped and made low maintenance perfect for busy family life. The rear garden has a patio leading from the kitchen family room with steps leading down to the main garden which has been astro turfed and has a barked area to the rear. The garden has a rear access. To the front you have a garden with a path leading to the front door, planting, a front gate and walling to the front.
Agents Note
The Property Misdescriptions Act 1991. The Agent has not tested any apparatus, equipment, fixtures and fittings or services and so cannot verify that they are in working order or fit for the purpose. A Buyer must obtain verification from their Legal Advisor or Surveyor. Stated measurements are approximate and any floor plans for guidance only. References to the tenure of a property are based on information supplied by the Seller. The Agent has not had sight of the title documents and a Buyer must obtain verification from their Legal Advisor.
Property Location
Marketed by Wentworth Estate Agents
Disclaimer Property descriptions and related information displayed on this page are marketing materials provided by Wentworth Estate Agents. estateagents365.uk does not warrant or accept any responsibility for the accuracy or completeness of the property descriptions or related information provided here and they do not constitute property particulars. Please contact Wentworth Estate Agents for full details and further information.


