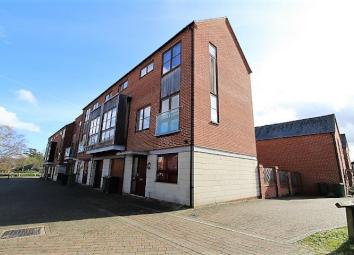End terrace house for sale in Basingstoke RG24, 3 Bedroom
Quick Summary
- Property Type:
- End terrace house
- Status:
- For sale
- Price
- £ 360,000
- Beds:
- 3
- County
- Hampshire
- Town
- Basingstoke
- Outcode
- RG24
- Location
- Canadian Way, Basingstoke RG24
- Marketed By:
- The Property Explorer
- Posted
- 2024-05-17
- RG24 Rating:
- More Info?
- Please contact The Property Explorer on 01256 228957 or Request Details
Property Description
Explorer - Offered to the market in excellent condition throughout is this generously sized three bedroom/three storey end of terrace town house pleasantly situated on the popular Limes Park development. The property offers versatile accommodation throughout: Including ground floor utility room, ground floor shower room, spacious lounge, separate study, well appointed kitchen/diner, three large bedrooms, en-suite to master, family bathroom, enclosed rear garden, single garage and allocated parking to the rear.
Canadian Way can be found on the popular Basingstoke development known as Limes Park, this property is perfect for families and commuters due to its proximity to good schools, childcare, shops and access to Newbury, Reading and the M3 for London and the coast. The area offers a good range of amenities including a shop, hairdressers and Costa Coffee. The hospital is nearby, and the development is on the edge of the countryside and nearby villages offering quaint pubs and restaurants. Please call to arrange a viewing.
Entrance Hall
Stairs leading to the first floor, doors to all ground floor rooms, radiator, fuse box, wall mounted thermostat.
Utility Room
Front aspect window, range of base level units, squared-off worktop with inset stainless steel sink with mixer tap and drainer, under counter space and plumbing for washing machine and tumble dryer, part tiled surrounds, wall mounted gas boiler, radiator, tiled flooring, extractor fan.
Bedroom Three
Rear aspect french doors to the garden, radiator, TV point.
Downstairs Shower
Single independent shower cubicle with fully tiled surrounds, low level W.C. With push flush, wash hand basin with tiled splash back, radiator, shaver point, extractor fan, tiled flooring.
First Floor Landing
Rear aspect frosted window, stairs leading to the second floor, radiator, doors to all first floor rooms.
Living Room
Front aspect window and rear aspect doors to Juliet balcony, two radiators, TV point, telephone point, space for table and chairs, door to the study.
Study
Front aspect window, radiator, telephone point.
Kitchen / Diner
Dual aspect windows and front aspect french doors onto Juliet balcony.
Kitchen;
Range of both base and eye level units, rolled edge worktop with inset one and a half stainless steel sink with mixer tap and drainer, integrated four ring gas hob with double oven under and extractor over, under counter space and plumbing for dishwasher and space for freestanding fridge/freezer, part tiled surrounds.
Dining Area;
Radiator, space for table and chairs.
Second Floor Landing
Rear aspect window, loft access, doors to all second floor rooms.
Bedroom One
Rear aspect french doors onto Juliet balcony, radiator, TV and telephone point, range of built-in wardrobes, airing cupboard housing hot water cylinder and shelving, door to the en-suite.
En-suite
Front aspect frosted window, double independent shower cubicle with fully tiled surrounds, low level W.C. With push flush, wash hand basin with mixer tap, radiator, extractor fan, shaver point, part tiled surrounds.
Bedroom Two
Triple aspect windows, two radiators.
Family Bathroom
Front aspect frosted windows, panel enclosed bath with mixer tap, low level W.C. With push flush, wash hand basin with mixer tap, part tiled surrounds, radiator, shaver point, extractor fan.
Front
Access to the garage, external light, meters.
Integral Garage
Access via up and over door, courtesy door to the garden, power and light, door to hallway.
Parking
Allocated parking for one vehicle to the rear.
Property Location
Marketed by The Property Explorer
Disclaimer Property descriptions and related information displayed on this page are marketing materials provided by The Property Explorer. estateagents365.uk does not warrant or accept any responsibility for the accuracy or completeness of the property descriptions or related information provided here and they do not constitute property particulars. Please contact The Property Explorer for full details and further information.


