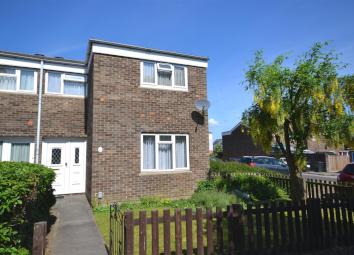End terrace house for sale in Basingstoke RG24, 3 Bedroom
Quick Summary
- Property Type:
- End terrace house
- Status:
- For sale
- Price
- £ 235,000
- Beds:
- 3
- Baths:
- 1
- Recepts:
- 1
- County
- Hampshire
- Town
- Basingstoke
- Outcode
- RG24
- Location
- Shelley Close, Basingstoke RG24
- Marketed By:
- Chequers
- Posted
- 2024-04-01
- RG24 Rating:
- More Info?
- Please contact Chequers on 01256 369648 or Request Details
Property Description
Chequers are pleased to offer this spacious three bedroom end of terrace house situated on the outskirts of Popley. The property offers well balanced accommodation including lounge, dining room, kitchen, three good sized bedrooms and a family bathroom. Further benefits include double glazing, gas radiator heating and an enclosed rear garden enjoying a westerly aspect. Prompt viewing is recommended to appreciate its location within Popley. (draft particulars - awaiting vendors approval)
Entrance Hall:
UPVC front door, wall light point, radiator, stairs to first floor, arch way to dining room, glazed door to -
Lounge: (4.62m x 3.71m (15'2" x 12'2"))
Front aspect, double glazed window, wall light points, double radiator, wall mounted heating thermostat.
Dining Room: (2.92m x 2.69m (9'7" x 8'10"))
Rear aspect, double glazed window, access to kitchen, double radiator, door to -
Outer Hall:
Double glazed door to garden, door to -
Utility Area:
Originally the cloakroom, appliance space, space, double glazed window.
Kitchen: (3.78m x 2.36m max, 1.85m min (12'5" x 7'9" max, 6')
Rear aspect, range of eye and base level units, single drainer sink unit, roll edged work surfaces, fitted oven and hob with extractor over, appliance space, storage cupboard.
Staircase Gives Access To Landing:
Access to loft space, cupboard housing boiler, storage cupboard.
Bedroom One: (3.71m x 3.00m (12'2" x 9'10"))
Front aspect, double glazed window, built-in double wardrobes, radiator.
Bedroom Two: (3.84m max, 3.45m min x 2.67m (12'7" max, 11'4" min)
Rear aspect, double glazed window, built-in wardrobe, radiator.
Bedroom Three: (3.07m max, 2.16m min x 2.49m (10'1" max, 7'1" min)
Front aspect, double glazed window, radiator, built-in wardrobe.
Bathroom:
White suite comprising panel enclosed bath with shower over, shower screen, pedestal wash hand basin, low level w.C., tiled surrounds, radiator, spotlights.
Gardens:
To the front of the property is a lawned garden with flower and shrub border, pathway to the front door. To the rear of the property the garden enjoys a westerly aspect, patio leading to lawned area, brick out buidling, rear gate access. Communal parking.
Directions:
From the Reading Road roudabout on the A339 Ringway North, continue along the A33 Reading Road towards Reading. Take the 1st turning left into Popley Way (signposted Popley & Sherborne St John). Take the 1st turning left into Shakespeare Road where Shelley Close is the 4th turning on the right.
Property Location
Marketed by Chequers
Disclaimer Property descriptions and related information displayed on this page are marketing materials provided by Chequers. estateagents365.uk does not warrant or accept any responsibility for the accuracy or completeness of the property descriptions or related information provided here and they do not constitute property particulars. Please contact Chequers for full details and further information.



