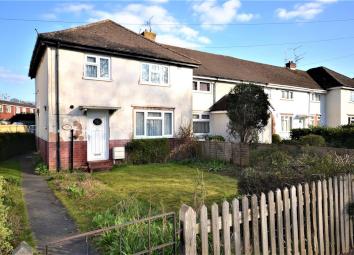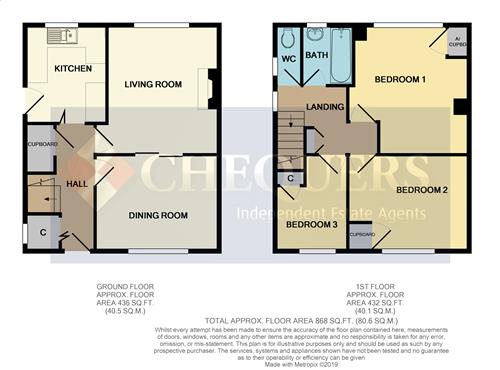End terrace house for sale in Basingstoke RG21, 3 Bedroom
Quick Summary
- Property Type:
- End terrace house
- Status:
- For sale
- Price
- £ 240,000
- Beds:
- 3
- Baths:
- 1
- Recepts:
- 1
- County
- Hampshire
- Town
- Basingstoke
- Outcode
- RG21
- Location
- Grove Road, Basingstoke RG21
- Marketed By:
- Chequers
- Posted
- 2024-04-01
- RG21 Rating:
- More Info?
- Please contact Chequers on 01256 369648 or Request Details
Property Description
Chequers are pleased to market this three bedroom end of terrace family home located close to Basingstoke Town Centre which is offered for sale with no onward chain. The property is in need of modernisation and comprises two reception rooms and fitted kitchen to the ground floor. The first floor has three bedrooms and a family bathroom. Further benefits include UPVC double glazing and gas radiator heating. Externally there is a front garden and a generous non-overlooked rear garden. This property represents an excellent opportunity to purchasers who wish to put their mark on making a family home. Early viewing is highly recommended to avoid disappointment. (draft particulars - awaiting vendors approval)
Entrance Hall:
UPVC double glazed door to entrance hall, radiator, understairs cupboard, doors to lounge, dining room and kitchen, stairs to first floor landing. Cupboard with side aspect UPVC double glazed window containing Worcester Bosch boiler which is serviced annually by British Gas.
Lounge: (3.96m x 3.05m (13' x 10'))
Rear aspect UPVC double glazed window, open fireplace (currently blocked off), radiator, TV point, double sliding doors to :-
Dining Room: (3.76m x 2.92m (12'4" x 9'7"))
Front aspect UPVC double glazed window, radiator.
Kitchen: (2.97m x 2.49m (9'9" x 8'2"))
Rear aspect UPVC double glazed window, range of eye and base level units with roll edged work surfaces over, one and a half bowl sink unit, space for cooker, space and plumbing for washing machine, appliance space, radiator, UPVC double glazed door to side giving access to front and rear gardens.
Stairs To First Floor Landing:
Side aspect UPVC double glazed window, cupboard, doors to all rooms, hatch to insulated loft.
Bedroom One: (3.96m x 3.76m max, 3.45m min (13' x 12'4" max, 11')
Rear aspect UPVC double glazed window, radiator, airing cupboard housing hot water tank with shelving above.
Bedroom Two: (3.68m x 3.00m (12'1" x 9'10"))
Front aspect UPVC double glazed window, built-in cupboard, radiator.
Bedroom Three: (3.00m x 2.24m (9'10" x 7'4"))
Front aspect UPVC double glazed window, radiator, overstairs cupboard.
Separate W.C.
Side aspect UPVC double glazed window, white low level W.C.
Bathroom:
Rear aspect UPVC double glazed window, white suite comprising panelled enclosed bath and pedestal wash hand basin, radiator.
Gardens:
To the front, the garden is mainly laid to lawn with flower borders and paved path to the rear garden, enclosed by picket fencing, low level fencing and hedgerow. To the rear, the garden is mainly laid to lawn enjoying a non-overlooked south easterly aspect, flower/shrub borders, mature trees, all enclosed by timber fencing and hedgerow, greenhouse and shed.
Parking:
Communal parking can be found along Grove Road.
Directions:
From the Hackwood roundabout, proceed along Hackwood Road away from the town centre. At the next roundabout (Venture roundabout) is the first exit to Grove Road.
Property Location
Marketed by Chequers
Disclaimer Property descriptions and related information displayed on this page are marketing materials provided by Chequers. estateagents365.uk does not warrant or accept any responsibility for the accuracy or completeness of the property descriptions or related information provided here and they do not constitute property particulars. Please contact Chequers for full details and further information.


