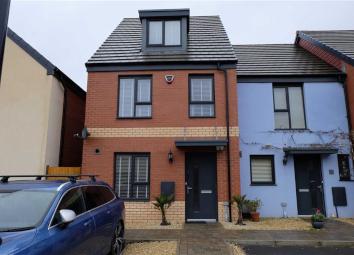End terrace house for sale in Barry CF62, 3 Bedroom
Quick Summary
- Property Type:
- End terrace house
- Status:
- For sale
- Price
- £ 215,000
- Beds:
- 3
- Baths:
- 2
- Recepts:
- 1
- County
- Vale of Glamorgan, The
- Town
- Barry
- Outcode
- CF62
- Location
- Portland Drive, Barry, Vale Of Glamorgan CF62
- Marketed By:
- Priory Estates & Lettings
- Posted
- 2024-05-17
- CF62 Rating:
- More Info?
- Please contact Priory Estates & Lettings on 01446 728061 or Request Details
Property Description
*** new *** A superb built three bedroom end of link house located on the sought after Quays development at Barry Waterfront being within walking distance to railway station, leisure centre and Asda supermarket. The property boasts from neutral decor, a good sized rear garden and off road parking for two vehicles. The accommodation briefly comprises; spacious entrance hallway, lounge with french doors allowing access to rear garden, fully fitted kitchen, cloakroom, to the first floor two bedrooms and a family bathroom and to the second floor master bedrooms with en-suite shower room. Offered with No Chain. Viewing highly recommended.
Entrance Hallway
Entered via double glazed front door. Ceramic tile flooring. Radiator. Doors to first floor rooms including storage cupboard. Carpeted stairs rising to the first floor.
Kitchen (12'7 x 9' (max) (3.84m x 2.74m ( max)))
Double glazed window to the front. Attractive fitted kitchen to comprise a range of base and wall units with rolled edge laminated work surfaces incorporating stainless steel sink and drainer with mixer taps over. Integral washer/dryer and dishwasher, built in four burner gas hob with electric oven and extractor over. Space for fridge/freezer. Continuation of ceramic tile flooring. Radiator. Space for table and chairs.
W.C
Close cistern w.C and wash hand basin. Radiator. Ceramic tile flooring. Radiator.
Lounge (14'1 x 12'7 (4.29m x 3.84m))
Double glazed french doors providing access to the rear garden. Wood flooring. Smooth plastered walls and ceiling. Radiator.
First Floor Accommodation
Carpeted stairs rising to the first floor landing. Doors to all first floor rooms and inner hallway.
Bedroom Two (14' x 12'9 (4.27m x 3.89m))
Double glazed window to the rear. Radiator. Fitted carpet. Double wardrobe.
Bedroom Three (10'1 x 7'1 (3.07m x 2.16m))
Double glazed window to the front. Radiator. Fitted carpet.
Family Bathroom
Suite to comprise low flush w.C, panel bath and pedestal wash hand basin. Radiator. Ceramic tile flooring. Ceramic tile to splash back.
Second Floor Accommodation
Inner hallway with double glazed window to the front. Carpeted stairs rising to the first floor.
Master Bedroom (20'1 x 11' (6.12m x 3.35m))
Main double bedroom with double glazed window to the front and velux to the rear. Fitted carpet. Radiator. Two built in storage cupboard, Door to:
En Suite
Velux window to the rear. Close cistern w.C pedestal wash hand basin and glazed shower cubicle with shower insitu. Ceramic tile flooring. Radiator.
Outside
To the front: Off road parking for two vehicles.
To the rear: Good size sunny garden laid to paving.
Whilst we try to ensure our sale particulars are accurate and reliable, if there is any point which is particularly important to you please let us know and we will be happy to check it for you. All measurements shown in the sale particulars are approximate. Buyers are advised to instruct their solicitor to obtain verification of tenure and to instruct their surveyor to check that appliances, installations and services are in a satisfactory condition
Property Location
Marketed by Priory Estates & Lettings
Disclaimer Property descriptions and related information displayed on this page are marketing materials provided by Priory Estates & Lettings. estateagents365.uk does not warrant or accept any responsibility for the accuracy or completeness of the property descriptions or related information provided here and they do not constitute property particulars. Please contact Priory Estates & Lettings for full details and further information.

