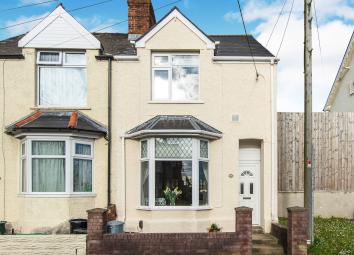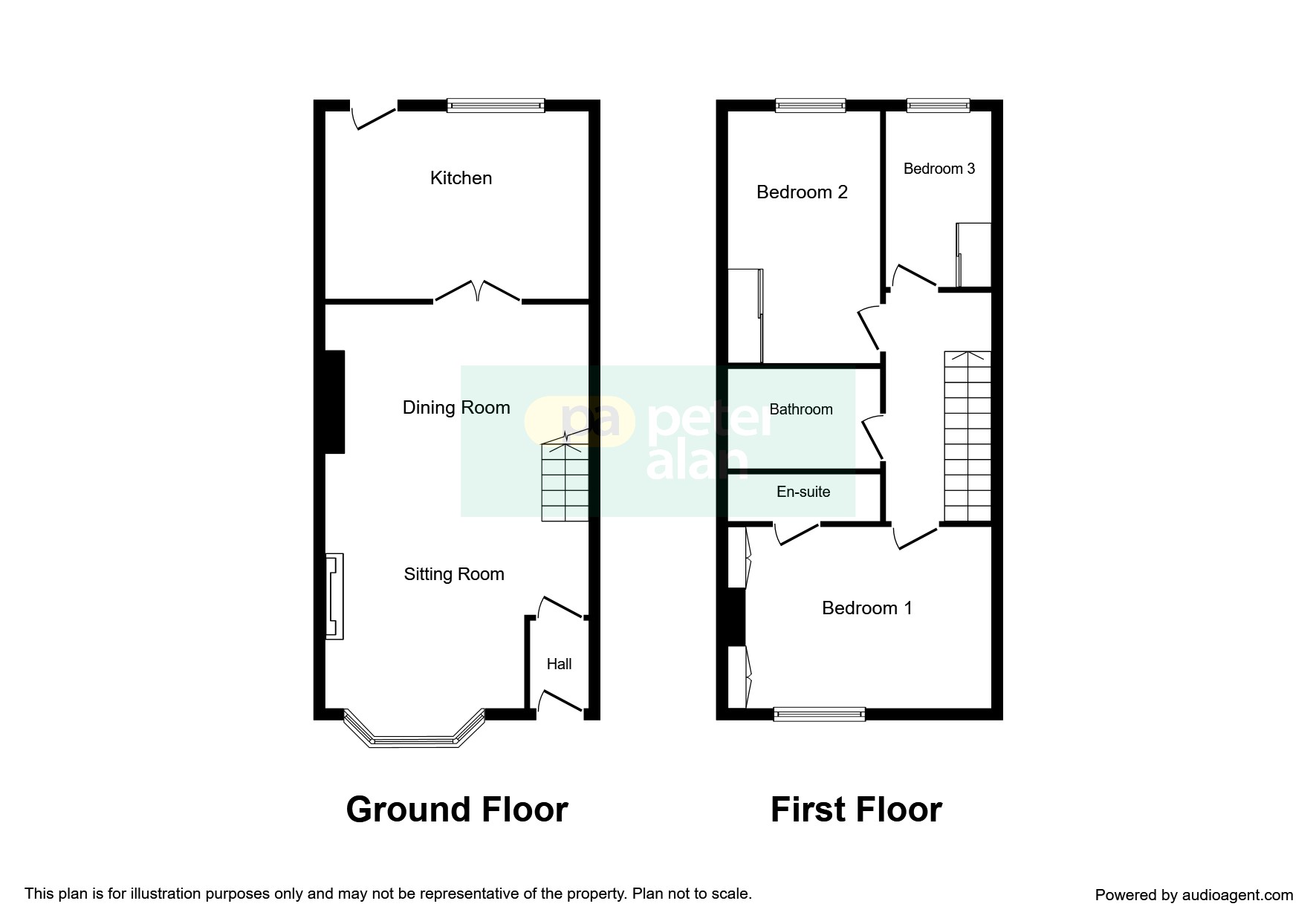End terrace house for sale in Barry CF63, 3 Bedroom
Quick Summary
- Property Type:
- End terrace house
- Status:
- For sale
- Price
- £ 170,000
- Beds:
- 3
- Baths:
- 1
- Recepts:
- 1
- County
- Vale of Glamorgan, The
- Town
- Barry
- Outcode
- CF63
- Location
- Dobbins Road, Barry CF63
- Marketed By:
- Peter Alan - Barry
- Posted
- 2024-04-02
- CF63 Rating:
- More Info?
- Please contact Peter Alan - Barry on 01446 361098 or Request Details
Property Description
Summary
beautifully presented - bay fronted - end terrace house - The property briefly comprises of entrance hall, large open plan living room and dining room, large kitchen with fitted appliances, 3 bedrooms, en suite and family bathroom. Large rear garden. On street parking. Call to book!
Description
launch date - Saturday 18th - by appointment only - bay fronted - Beautifully presented traditional end terrace house benefiting from gas central heating and double glazing. The property briefly comprises of entrance hall, large open plan living room and dining room, large kitchen with fitted appliances, 2 double bedrooms, 1 single bedroom, en suite and family bathroom. Large rear garden. On street parking. Call to arrange your viewing!
Entrance Hall
Enter through secure door, wood effect laminate flooring, concealed fuse box, door into living / dining room.
Living / Dining Room 22' 8" plus bay window x 13' 8" max ( 6.91m plus bay window x 4.17m max )
Large open plan living / dining room. Wood effect laminate flooring carried on from entrance, double glazed bay window to front aspect, chimney breast, log burner (to remain in property), T.V. Point, power points, radiator, stairs to first floor, coving.
Kitchen 13' 5" x 10' 3" ( 4.09m x 3.12m )
Recently renovated, matching wall and base units with complimentary work tops, gas hob and oven with cooker hood and stainless steel splash back, stainless steel sink, mixer tap and drainer, integral washing machine, dishwasher and fridge freezer, power points, double glazed window to rear, breakfast bar.
Landing
Carpeted, power points, access to loft space. Traditional high ceilings throughout.
Bedroom One 14' 1" max x 10' 2" max ( 4.29m max x 3.10m max )
Two double fitted wardrobes, carpeted, power points, radiator, double glazed window to front.
En Suite
Tiled walls and flooring, W.C., hand basin, shower cubicle, towel radiator, wall mounted mirrored vanity unit.
Bedroom Two 13' 2" max x 7' 9" max ( 4.01m max x 2.36m max )
Fitted wardrobe, laminate flooring, radiator, power points, double glazed window to rear aspect.
Bedroom Three 9' 9" max x 7' 3" max ( 2.97m max x 2.21m max )
Double fitted wardrobes, laminate flooring, power points, radiator, double glazed window to rear aspect.
Family Bathroom
W.C., hand basin with splash back tiles, bath with tiled surrounding walls, laminate flooring, towel radiator, alcove with shelving.
Outside
To the front, small front garden with on street parking. To the rear. Great size garden recently renovated with slate patio tiles, enclosed with fencing, outside tap, large shed with electric and storage, large log store for living room log burner.
Property Location
Marketed by Peter Alan - Barry
Disclaimer Property descriptions and related information displayed on this page are marketing materials provided by Peter Alan - Barry. estateagents365.uk does not warrant or accept any responsibility for the accuracy or completeness of the property descriptions or related information provided here and they do not constitute property particulars. Please contact Peter Alan - Barry for full details and further information.


