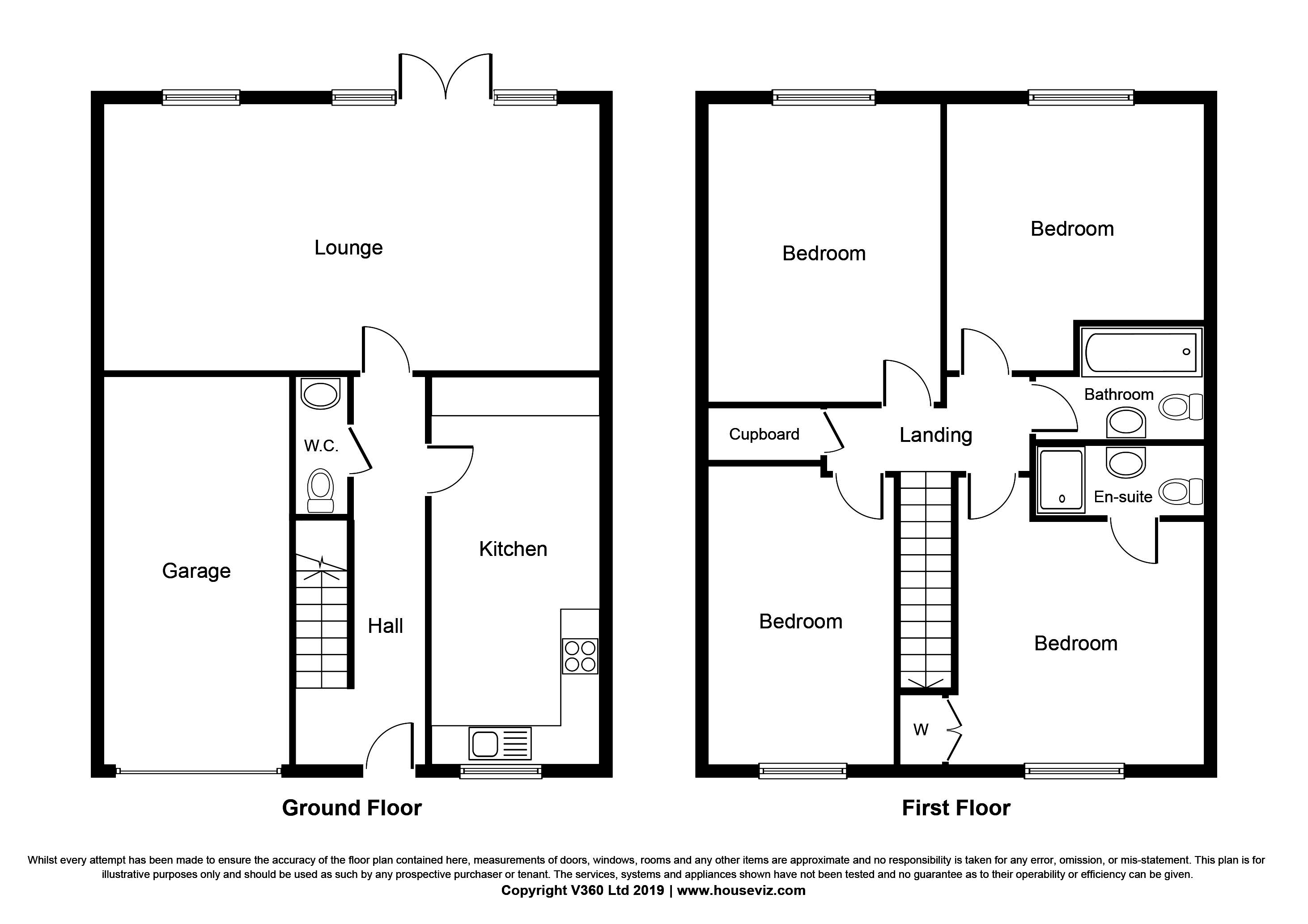End terrace house for sale in Aylesbury HP19, 4 Bedroom
Quick Summary
- Property Type:
- End terrace house
- Status:
- For sale
- Price
- £ 345,000
- Beds:
- 4
- Baths:
- 2
- Recepts:
- 1
- County
- Buckinghamshire
- Town
- Aylesbury
- Outcode
- HP19
- Location
- Portman Mews, Aylesbury HP19
- Marketed By:
- George David
- Posted
- 2024-04-01
- HP19 Rating:
- More Info?
- Please contact George David on 01296 695145 or Request Details
Property Description
Situated on a no through road and offered for sale with vacant possession, a four double bedroom home presented in very good condition throughout. Very popular location. We hold keys.
Location Fairford Leys is a popular modern development situated on the south-west side of Aylesbury. The estate has its own village square offering a range of shops, restaurants, nursery, church, community centre and health club. The development is served by a frequent bus service providing a quick link to Aylesbury town centre and railway station. There is a local school, St Marys, providing education up to secondary level. Aylesbury town itself offers a comprehensive range of shopping and schooling facilities together with a mainline railway link to London (Marylebone) in approximately one hour.
Entrance hall Front door to entrance hall. Stairs to first floor. Small double glazed window to front. Tiled floor extending through to kitchen.
Kitchen Double glazed aspect to front. A modern fitted kitchen including built in oven and hob. Wall mounted gas boiler.
Cloakroom WC. Wash hand basin.
Lounge/diner With double glazed aspect and double glazed French doors onto rear garden.
Landing Access to loft space. Walk in airing cupboard.
Bathroom A white suite comprising WC, wash hand basin and panelled bath.
Bedroom one Double glazed aspect to front. Double built in wardrobe.
Ensuite WC. Wash hand basin. Fully tiled shower cubicle.
Bedroom two A large double room with double glazed aspect to rear.
Bedroom three A double room with double glazed aspect to front.
Bedroom four Another double room with double glazed aspect to rear.
Garage Integral with up and over door.
Rear A private, part walled rear garden being south facing with patio and raised area of lawn. Gated rear access.
Parking To front and side of property (street).
Property Location
Marketed by George David
Disclaimer Property descriptions and related information displayed on this page are marketing materials provided by George David. estateagents365.uk does not warrant or accept any responsibility for the accuracy or completeness of the property descriptions or related information provided here and they do not constitute property particulars. Please contact George David for full details and further information.


