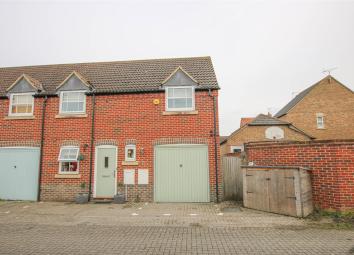End terrace house for sale in Aylesbury HP19, 3 Bedroom
Quick Summary
- Property Type:
- End terrace house
- Status:
- For sale
- Price
- £ 315,000
- Beds:
- 3
- Baths:
- 2
- Recepts:
- 2
- County
- Buckinghamshire
- Town
- Aylesbury
- Outcode
- HP19
- Location
- Hampstead Close, Aylesbury HP19
- Marketed By:
- Williams
- Posted
- 2024-04-07
- HP19 Rating:
- More Info?
- Please contact Williams on 01296 537935 or Request Details
Property Description
An attractive three bedroom mews-style home on the revered Fairford Leys development in Aylesbury. This delighful family home comprises lounge, conservatory, kitchen, cloakroom, three bedrooms with en-suite to master and main family bathroom. Outside, there is an enclosed rear garden and garage. Call us now to book a viewing on this excellent property.
Fairford Leys
Fairford Leys is a sought after modern development having been designed and built around the commercial and community centre. The facilities are comprehensive and comprise of eateries, convenience store, off license, hairdressers, vets, doctors, dentist, pharmacy and gymnasium. There is a regular bus route linking with the town centre and rail links are either at the new Aylesbury Parkway or the Aylesbury town station linking with London Marylebone. Primary School – St Mary’s & Secondary School – Mandeville and Aylesbury Grammar Schools
Council Tax
Band D
Services
All main services available
Local Authority
Aylesbury Vale District Council
Entrance
Entrance via front door into hallway, with stairs rising to the first floor, doors off to cloakroom, kitchen and lounge.
Lounge
Sitting room comprising of carpet laid to floor and lighting to ceiling, window, radiator, space for a three piece suite and other furniture. Doors to conservatory.
Conservatory
Part brick conservatory enjoying a sunny aspect, with access into the garden and garage. Space for a dining set and other furniture.
Kitchen
Kitchen comprising of a range of base and wall mounted units, with granite worktop and stylish splashback to wall, inset sink with draining board and tap, window to the front aspect, space and plumbing for all white goods.
Cloakroom
Cloakroom with low level WC, hand wash basin and wall mounted radiator. Part tiling to splash sensitive areas.
First Floor
Stairs rising to first floor landing, doors off to all bedrooms and the main bathroom.
Master Bedroom And En-Suite
Master bedroom comprising of carpet laid to floor, lighting to ceiling, window, radiator, space for a double bed and other furniture. Double integrated wardrobes. Door to en-suite comprising of enclosed shower stall, low level WC and hand wash basin, with tiling to splash sensitive areas of the walls.
Bedroom Two
Bedroom two comprising of carpet laid to floor and lighting to ceiling, window, radiator and space for a double bed and other furniture.
Bedroom Three
Bedroom three comprising of carpet laid to floor and lighting to ceiling, window, radiator and space for a double bed and other furniture.
Family Bathroom
Main bathroom comprising of bathtub with shower over, low level WC and hand wash basin, with tiling to splash sensitive areas of the walls.
Rear Garden
Enclosed garden to the rear of the property, with an area of artificial lawn and enclosed with a timber fence.
Property Location
Marketed by Williams
Disclaimer Property descriptions and related information displayed on this page are marketing materials provided by Williams. estateagents365.uk does not warrant or accept any responsibility for the accuracy or completeness of the property descriptions or related information provided here and they do not constitute property particulars. Please contact Williams for full details and further information.


