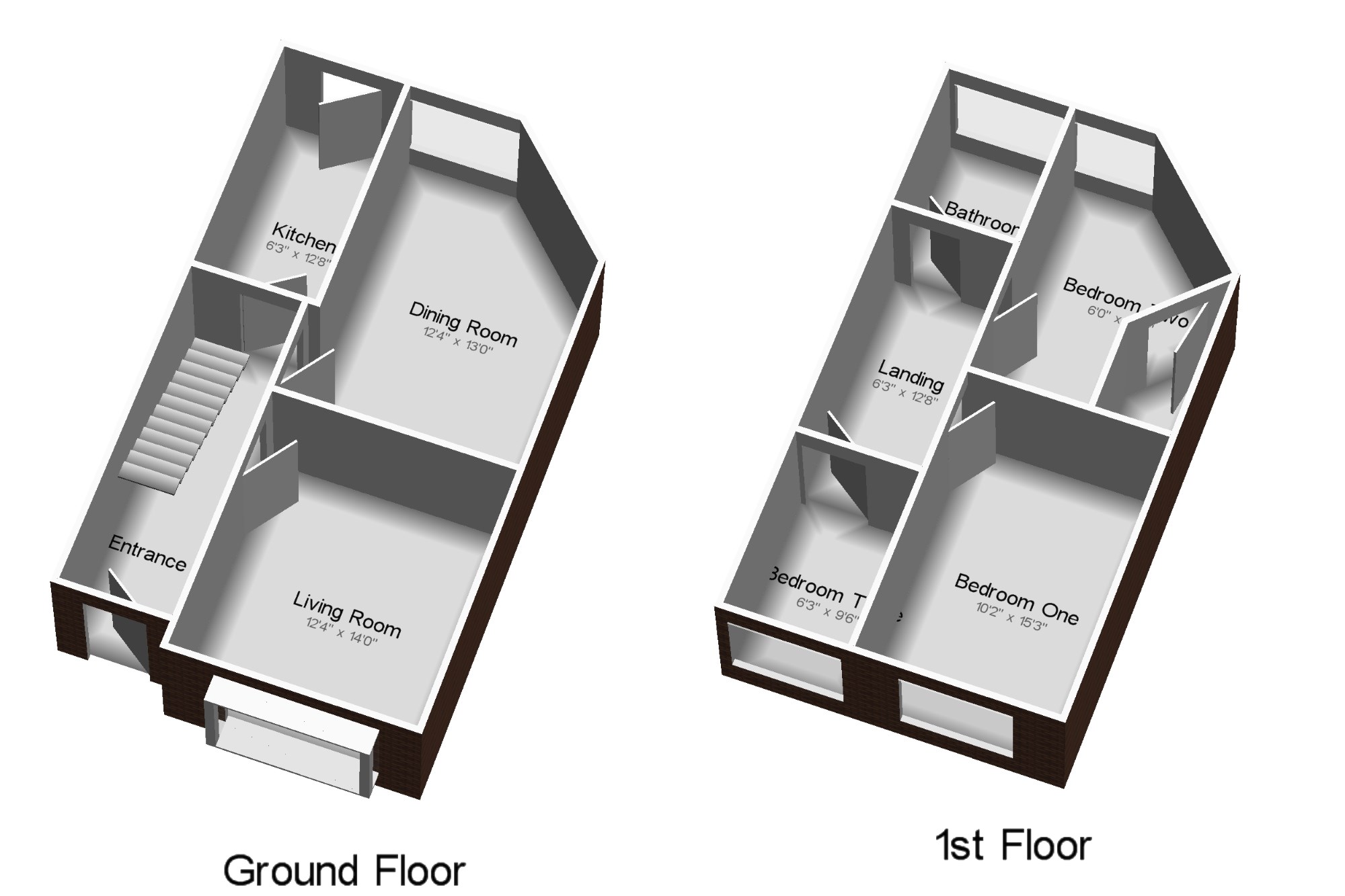End terrace house for sale in Ashton-under-Lyne OL6, 3 Bedroom
Quick Summary
- Property Type:
- End terrace house
- Status:
- For sale
- Price
- £ 140,000
- Beds:
- 3
- Baths:
- 1
- Recepts:
- 2
- County
- Greater Manchester
- Town
- Ashton-under-Lyne
- Outcode
- OL6
- Location
- Henrietta Street, Ashton- Under-Lyne, Greater Manchester OL6
- Marketed By:
- Bridgfords - Ashton
- Posted
- 2024-05-24
- OL6 Rating:
- More Info?
- Please contact Bridgfords - Ashton on 0161 937 6673 or Request Details
Property Description
Internal viewing is a must to appreciate the size of property on offer in this three bedroom end terrace property. Located within walking distance of Ashton town centre and close to transport links and motorway networks. The property comprises of: Lounge, dining room and kitchen. Upstairs there are three good sized bedrooms with the master benefitting from an en-suite and a modern family bathroom. Externally the property is fortunate to have a garage with electric to the rear and a small yard to the front.
Three good sized bedrooms
Garage to the rear
Two reception rooms
En-suite
Modern family bathroom
Kitchen
Gas central heating and double glazed
Close to the town centre and transport links
Living Room12'4" x 14' (3.76m x 4.27m). Double glazed uPVC window facing the front. Radiator, carpeted flooring.
Dining Room12'4" x 13' (3.76m x 3.96m). Double glazed uPVC window facing the rear overlooking the yard. Radiator, carpeted flooring.
Kitchen6'3" x 12'8" (1.9m x 3.86m). Radiator, vinyl flooring.
Bedroom One10'2" x 15'3" (3.1m x 4.65m). Double glazed uPVC window facing the front overlooking the park. Radiator, carpeted flooring.
Bedroom Two6' x 15' (1.83m x 4.57m). Double glazed uPVC window facing the rear. Radiator, carpeted flooring.
Bedroom Three6'3" x 9'6" (1.9m x 2.9m). Double glazed uPVC window facing the front overlooking the park. Radiator, carpeted flooring.
En-suite x .
Bathroom6'3" x 7'9" (1.9m x 2.36m). Double glazed uPVC window. Heated towel rail, vinyl flooring. Low level WC, panelled bath, shower over bath.
Property Location
Marketed by Bridgfords - Ashton
Disclaimer Property descriptions and related information displayed on this page are marketing materials provided by Bridgfords - Ashton. estateagents365.uk does not warrant or accept any responsibility for the accuracy or completeness of the property descriptions or related information provided here and they do not constitute property particulars. Please contact Bridgfords - Ashton for full details and further information.



