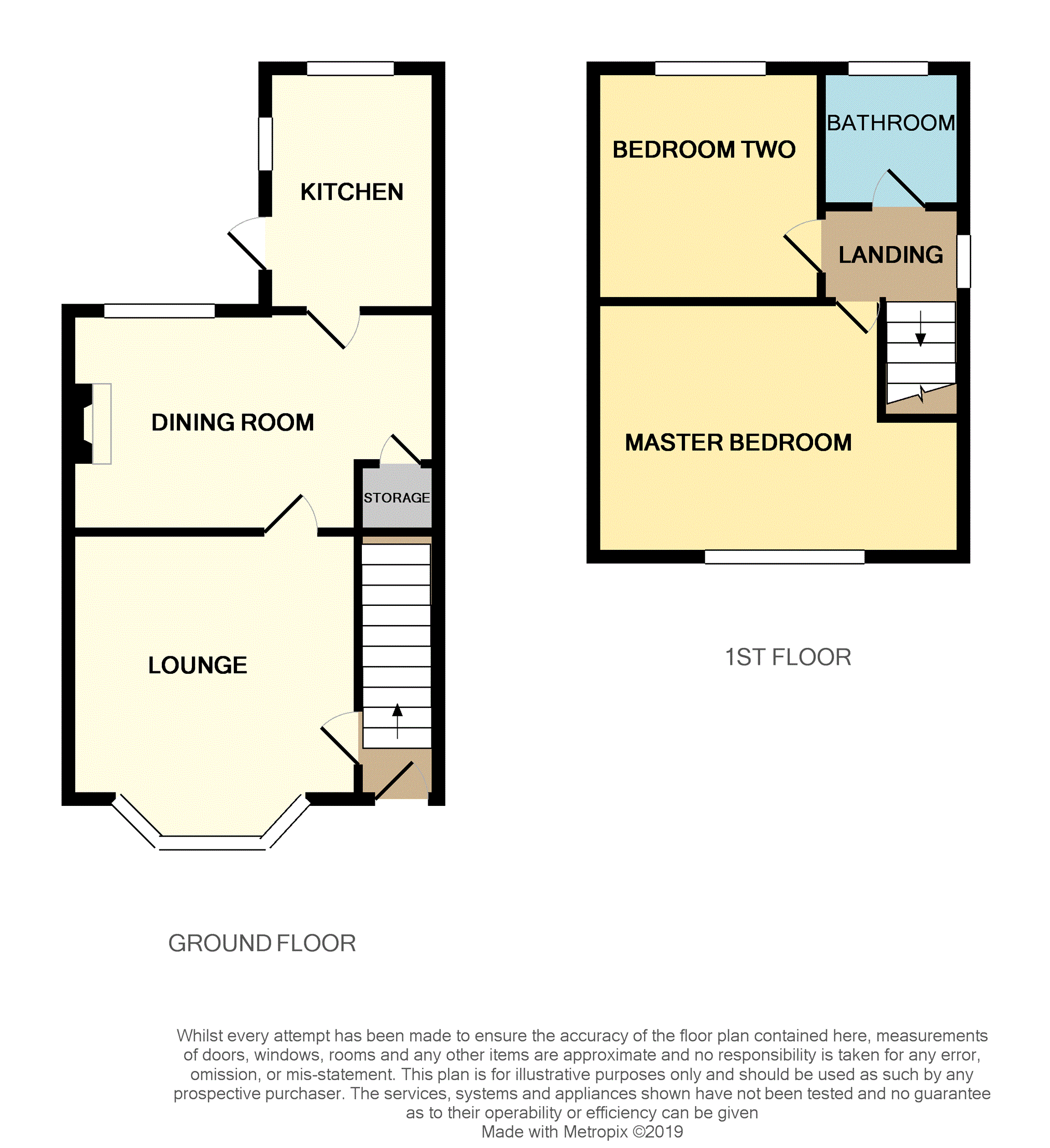End terrace house for sale in Ashton-under-Lyne OL5, 2 Bedroom
Quick Summary
- Property Type:
- End terrace house
- Status:
- For sale
- Price
- £ 110,000
- Beds:
- 2
- Baths:
- 1
- Recepts:
- 2
- County
- Greater Manchester
- Town
- Ashton-under-Lyne
- Outcode
- OL5
- Location
- Waterton Lane, Ashton-Under-Lyne OL5
- Marketed By:
- Purplebricks, Head Office
- Posted
- 2024-04-05
- OL5 Rating:
- More Info?
- Please contact Purplebricks, Head Office on 024 7511 8874 or Request Details
Property Description
***perfect for first time buyers***renovation project***no chain***
Purplebricks are excited to bring to the market this well presented, spacious two bedroom end townhouse residence.
Located in in the sought after village of Top Mossley, Oldham and ideally positioned for access to all local shops, facilities and bus routes. The property also falls in the postcode catchment for the highly regarded local primary and secondary schools and is also within close proximity of the neighbouring transport links including the trains, trams and the motorway networks.
Internally the property comprises; lounge, dining room, kitchen, two good sized bedrooms and a family bathroom. Externally the property benefits from a large, private rear garden.
The property must be viewed internally to appreciate the standard of the accommodation offered.
Lounge
11ft7 x 12ft3
Spacious lounge with double glazed bay window to front elevation. Carpeted floor.
Dining Room
15ft3 x 12ft2
Well presented dining room with gas feature fireplace. Double glazed window to rear elevation. Carpeted flooring.
Kitchen
10ft6 x 5ft8
Kitchen comprising; electric oven and hob, fridge freezer and washer. Double glazed window to rear elevation. Tiled flooring.
Master Bedroom
15ft3 x 10ft3
Spacious master bedroom with double glazed window to front elevation. Carpeted flooring.
Bedroom Two
12ft2 x 9ft4
Spacious bedroom two with intergrated wardrobe space. Double glazed window to rear elevation. Carpeted flooring.
Bathroom
Family bathroom comprising; W.C, hand wash basin, bath with overhead shower. Frosted double glazed window to rear elevation. Lino flooring.
Rear Garden
Private and easily maintained rear garden.
Property Location
Marketed by Purplebricks, Head Office
Disclaimer Property descriptions and related information displayed on this page are marketing materials provided by Purplebricks, Head Office. estateagents365.uk does not warrant or accept any responsibility for the accuracy or completeness of the property descriptions or related information provided here and they do not constitute property particulars. Please contact Purplebricks, Head Office for full details and further information.


