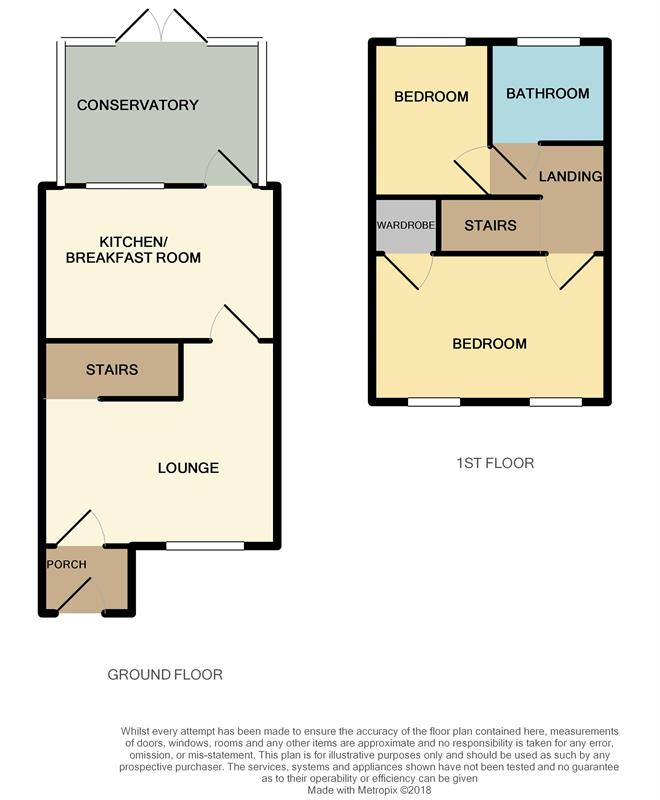End terrace house for sale in Abergavenny NP7, 2 Bedroom
Quick Summary
- Property Type:
- End terrace house
- Status:
- For sale
- Price
- £ 198,000
- Beds:
- 2
- Baths:
- 1
- Recepts:
- 2
- County
- Monmouthshire
- Town
- Abergavenny
- Outcode
- NP7
- Location
- The Newlands, Mardy, Abergavenny NP7
- Marketed By:
- Bidmead Cook & Waldron
- Posted
- 2024-04-01
- NP7 Rating:
- More Info?
- Please contact Bidmead Cook & Waldron on 01873 739045 or Request Details
Property Description
A most attractive end of terrace house in popular established residential location. Porch, lounge, kitchen/breakfast room, conservatory, two bedrooms, bathroom. Gas heating system, double glazing, enclosed garden, garage and additional parking.
A most attractive end of terrace house occupying a prominent position set back within this sought after location, approximately 0.25 miles from the centre of the village of Mardy and within approximately 1 mile of Abergavenny town centre with its excellent range of shopping facilities.
Built with facing brick elevations under a tiled roof, it has been the subject of updating and improvement over the years to include the addition of a conservatory to the rear, upgrading the gas central heating system and double glazing whilst a considerable asset is the provision of additional parking to augment the garage.
Entrance via
Double glazed door to:
Entrance porch
4'0" x 4'0" (1.22m x 1.22m)
Double glazed window, laminated flooring, radiator.
Lounge
12'9" x 12'6" (3.89m x 3.81m)
Double glazed window, laminated flooring, stairs to first floor, radiator, wall mounted electric fire.
Kitchen/breakfast room
12'9" x 8'6" (3.89m x 2.59m)
Comprehensively equipped and comprising a single drainer stainless steel sink unit with mixer tap inset in worktop surface with a range of cupboards and drawers below, space and plumbing for automatic washing machine, range of wall cupboards, Beko gas cooker with extractor hood over. Double glazed window, breakfast bar, stainless steel wall mounted radiator, upright larder unit, tiled splashbacks.
Conservatory
11'0" x 9'3" (3.35m x 2.82m)
Double glazed with brick plinth, polycarbonate roof, double glazed double French doors to outside, radiator.
First floor landing
Access to loft space.
Bedroom one
12'10" x 9'5" (3.91m x 2.87m)
Two double glazed windows, radiator, overstairs cupboard housing Worcester wall mounted combination boiler. Double wardrobe with mirrored doors.
Bedroom two
8'10" x 6'3" (2.69m x 1.91m)
Double glazed window, radiator.
Bathroom
6'2" x 5'6" (1.88m x 1.68m)
White suite comprising panelled bath with Thermostatic shower and curved screen over. Pedestal wash hand basin, close coupled W.C., tiled walls, double glazed window, stainless steel ladder style radiator/towel rail, extractor fan.
Outside
The extensive front garden is enclosed within a wicket fence and mature hedge and includes a number of mature shrubs and trees to include a dwarf weeping cherry. It has been laid mainly with slate aggregate for ease of maintenance. A flagstone path leads around the side of the property to the enclosed rear garden which includes a flagstone patio, timber deck, ornamental pond and two specimen palm trees. A rear access road leads to the garage.
Garage
18'6" x 9'3" (5.64m x 2.82m)
Brick construction, pitched tiled roof with under eaves storage space. Up and over door, side personnel door, power supply. Adjoining the garage is an additional tarmac parking space accessed via double solid gates as well as having a solid personnel gate.
Tenure
We are advised freehold to be verified through your solicitor.
Directions
From Frogmore Street in Abergavenny turn right opposite the War Memorial opposite Tesco supermarket into Park Road. At the fourth set of traffic lights turn left opposite the Esso petrol station into Hereford Road. Follow Hereford Road for approximately 0.75 miles into the village of Mardy and The Newlands will be found on the right, the property faces Hereford Road.
Consumer Protection from Unfair Trading Regulations 2008.
The Agent has not tested any apparatus, equipment, fixtures and fittings or services and so cannot verify that they are in working order or fit for the purpose. A Buyer is advised to obtain verification from their Solicitor or Surveyor. References to the Tenure of a Property are based on information supplied by the Seller. The Agent has not had sight of the title documents. A Buyer is advised to obtain verification from their Solicitor. Items shown in photographs are not included unless specifically mentioned within the sales particulars. They may however be available by separate negotiation. Buyers must check the availability of any property and make an appointment to view before embarking on any journey to see a property.
Property Location
Marketed by Bidmead Cook & Waldron
Disclaimer Property descriptions and related information displayed on this page are marketing materials provided by Bidmead Cook & Waldron. estateagents365.uk does not warrant or accept any responsibility for the accuracy or completeness of the property descriptions or related information provided here and they do not constitute property particulars. Please contact Bidmead Cook & Waldron for full details and further information.


