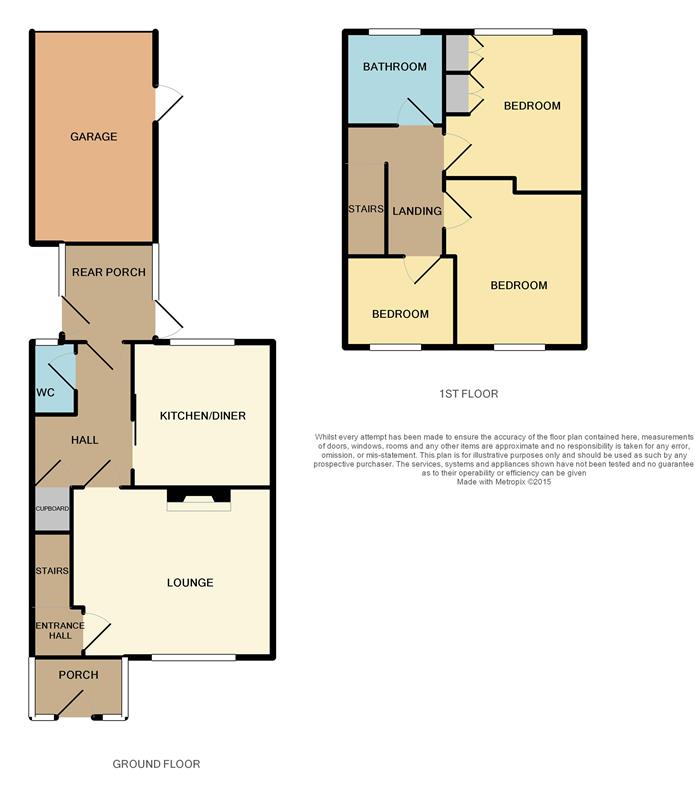End terrace house for sale in Abergavenny NP7, 3 Bedroom
Quick Summary
- Property Type:
- End terrace house
- Status:
- For sale
- Price
- £ 154,950
- Beds:
- 3
- Baths:
- 1
- Recepts:
- 1
- County
- Monmouthshire
- Town
- Abergavenny
- Outcode
- NP7
- Location
- Dan-Y-Bryn, Gilwern, Abergavenny NP7
- Marketed By:
- Bidmead Cook & Waldron
- Posted
- 2018-11-16
- NP7 Rating:
- More Info?
- Please contact Bidmead Cook & Waldron on 01873 739045 or Request Details
Property Description
Extended three bedroom end of terrace house in central village location. Benefiting a gas heating system, double glazing, cloakroom and garage.
An extended end of terrace house occupying a central village location just a few hundred yards from the village centre. The village has an excellent range of facilities including doctors surgery, shops, post office, public houses etc whilst the village school is also a similar distance away.
Being an end of terrace house the property enjoys the benefit of being on a corner plot, also it has a garage to the rear. The property has a gas heating system, double glazing and is being offered to the market with no onward chain.
Approached via
entrance porch
5'9" x 3'5" (1.75m x 1.04m)
Double glazed entrance door, double glazed window, laminated flooring.
Entrance hall
Double glazed entrance door, stairs to first floor, radiator.
Lounge
14'10" x 12'0" (4.52m x 3.66m)
Gas fire/back boiler, double glazed window, radiator.
Inner hall
10'10" x 7'0" (3.3m x 2.13m)
Understairs cupboard, radiator.
Cloakroom
Low level W.C., wash hand basin, tiled walls.
Kitchen
10'10" x 10'9" (3.3m x 3.28m)
One and a half bowl single drainer sink unit with mixer tap inset in worktop surface, cupboards and drawers below. Cooker hood, range of wall cupboards, radiator, double glazed window.
Rear porch
6'0" x 6'0" (1.83m x 1.83m)
Double glazed doors to front and rear, double glazed windows.
First floor landing
7'6" x 6'3" (2.29m x 1.91m) maximum measurements
Access to loft space, radiator.
Bedroom one
12'0" x 11'6" (3.66m x 3.51m) maximum measurements
Double built-in airing cupboard with hot water cylinder, double built-in wardrobe, double glazed window, radiator.
Bedroom two
12'0" x 6'0" (3.66m x 1.83m) maximum measurements
Double glazed window, radiator.
Bedroom three
9'2" x 7'6" (2.79m x 2.29m) maximum measurements
Double glazed window, radiator.
Bathroom
6'0" x 5'10" (1.83m x 1.78m)
White suite comprising panelled bath, pedestal wash hand basin, close couple W.C., Gainsborough electric shower over the bath, tiled walls, vinyl flooring, double glazed window, radiator.
Outside
The front garden is screened by a mature hedge and laid to lawn. A flagstone path leads to the side of the property to the rear porch off which is the enclosed courtyard laid to flagstones and the garage to the rear.
Garage
15'6" x 8'2" (4.72m x 2.49m)
Up and over door, side personnel door.
Tenure
We are advised freehold to be verified through your solicitor.
Directions
From Abergavenny follow the A465 Heads of the Valleys Road and after approximately three and a half miles take the third exit off the roundabout into Gilwern village. Turn right into Broadmead before the church then left into Bryn Glas, follow this road down the hill to the junction. Turn right into Dan Y Bryn, then first left and the property will be found on the right hand side.
Consumer Protection from Unfair Trading Regulations 2008.
The Agent has not tested any apparatus, equipment, fixtures and fittings or services and so cannot verify that they are in working order or fit for the purpose. A Buyer is advised to obtain verification from their Solicitor or Surveyor. References to the Tenure of a Property are based on information supplied by the Seller. The Agent has not had sight of the title documents. A Buyer is advised to obtain verification from their Solicitor. Items shown in photographs are not included unless specifically mentioned within the sales particulars. They may however be available by separate negotiation. Buyers must check the availability of any property and make an appointment to view before embarking on any journey to see a property.
Property Location
Marketed by Bidmead Cook & Waldron
Disclaimer Property descriptions and related information displayed on this page are marketing materials provided by Bidmead Cook & Waldron. estateagents365.uk does not warrant or accept any responsibility for the accuracy or completeness of the property descriptions or related information provided here and they do not constitute property particulars. Please contact Bidmead Cook & Waldron for full details and further information.


