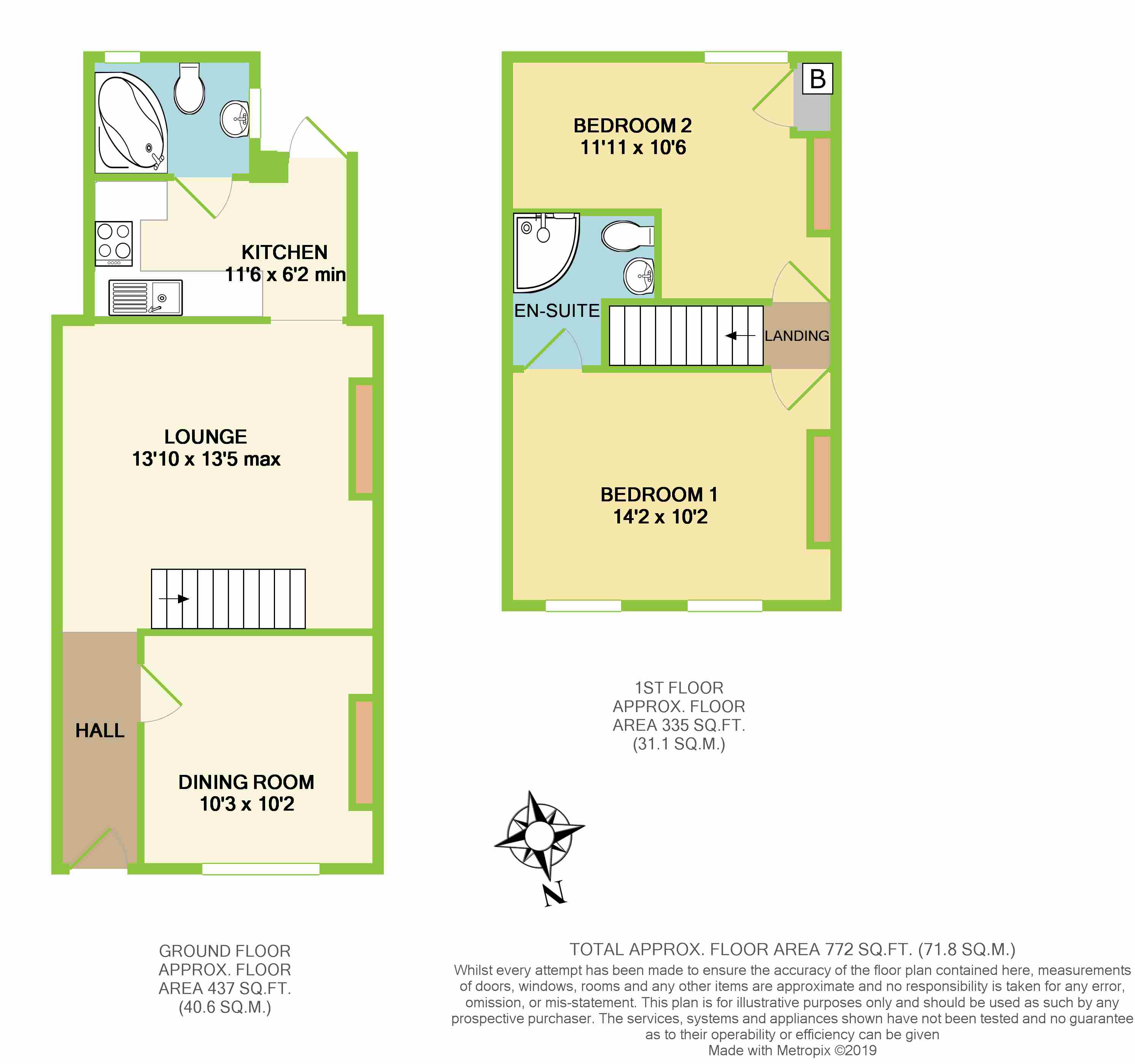End terrace house for sale in Aberdare CF44, 2 Bedroom
Quick Summary
- Property Type:
- End terrace house
- Status:
- For sale
- Price
- £ 94,995
- Beds:
- 2
- Baths:
- 1
- Recepts:
- 2
- County
- Rhondda Cynon Taff
- Town
- Aberdare
- Outcode
- CF44
- Location
- Pendarren Street, Aberdare CF44
- Marketed By:
- Dylan Davies Estate & Letting Agents
- Posted
- 2024-03-31
- CF44 Rating:
- More Info?
- Please contact Dylan Davies Estate & Letting Agents on 01443 308250 or Request Details
Property Description
**move straight in - an ideal first time buy**
**A lovely fully modernised 2 bed end of terrace nealty positioned within A quiet side street in aberdare**
Dylan Davies are pleased to offer for sale this spacious 2 bed end of terrace property in Aberdare. This lovely property is positioned in a quiet side street and is within walking distance to the market town centre boasting a range of convenient amenities.
On entering the property, you are greeted with a spacious hallway providing access to all of the ground floor accommodation. To the front of the property is a second reception room currently being used as a dining room. The spacious lounge is positioned in the middle of the property with an open plan staircase rising to the first floor.
To the rear of the property is a modern kitchen complete with a range of matching cream shaker style wall and base cabinets with laminate wooden block style worktops above. A rear door leads to the enclosed garden.
Completing the ground floor accommodation is a spacious modern bathroom complete with white 3 pieces suite.
Rising to the first floor are two double bedrooms with the master bedroom benefiting from a useful en-suite shower room.
Externally the property offers an elevated courtyard frontage plus a pretty enclosed rear garden
**early viewings essential**
Accommodation comprises:
* entrance hall: 0.99m x 3.35m (3' 3" x 11')
* dining room: 3.12m (max) x 3.1m (10' 3" x 10' 2")
* lounge: 4.22m (max) x 4.09m (13' 10" x 13' 5")
* kitchen: 3.51m x 1.88m (min) (11' 6" x 6' 2")
* bathroom: 2.16m x 1.55m (7' 1" x 5' 1")
* landing area: 0.81m x 0.84m (2' 8" x 2' 9")
* bedroom one (with en-suite): 4.32m x 3.1m (14' 2" x 10' 2")
* bedroom two: 3.63m (min) x 3.2m (max) (11' 11" x 10' 6")
* outside front
* rear garden (south facing)
This property is sold on a freehold basis.
Property Location
Marketed by Dylan Davies Estate & Letting Agents
Disclaimer Property descriptions and related information displayed on this page are marketing materials provided by Dylan Davies Estate & Letting Agents. estateagents365.uk does not warrant or accept any responsibility for the accuracy or completeness of the property descriptions or related information provided here and they do not constitute property particulars. Please contact Dylan Davies Estate & Letting Agents for full details and further information.


