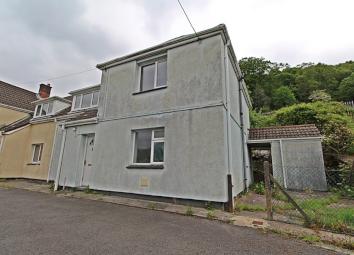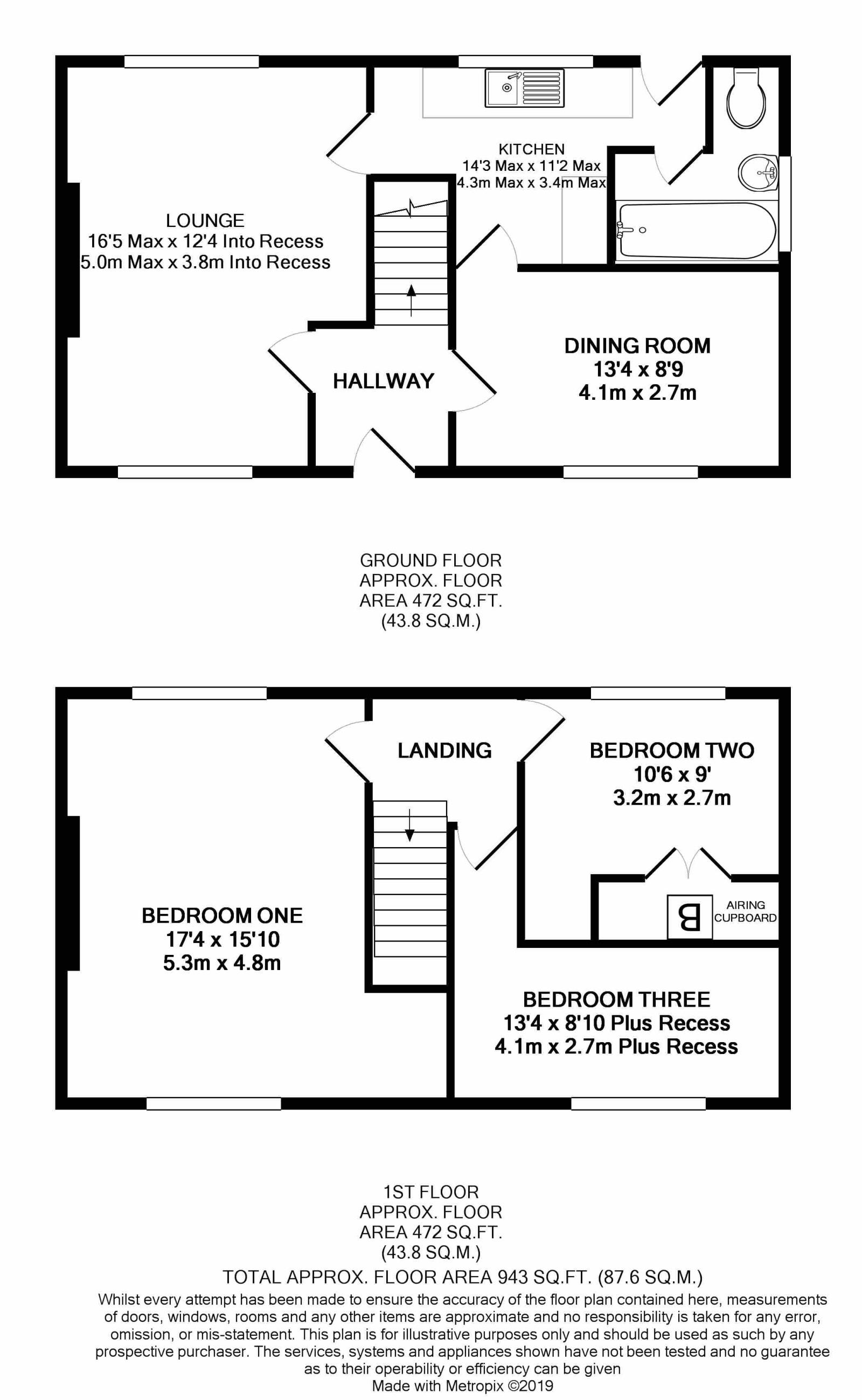End terrace house for sale in Aberdare CF44, 3 Bedroom
Quick Summary
- Property Type:
- End terrace house
- Status:
- For sale
- Price
- £ 45,000
- Beds:
- 3
- Baths:
- 1
- Recepts:
- 2
- County
- Rhondda Cynon Taff
- Town
- Aberdare
- Outcode
- CF44
- Location
- Treneol, Cwmaman, Aberdare CF44
- Marketed By:
- James Douglas Sales and Lettings
- Posted
- 2024-03-31
- CF44 Rating:
- More Info?
- Please contact James Douglas Sales and Lettings on 01443 308142 or Request Details
Property Description
**no onward chain** **ideal investment** James Douglas Sales and Lettings are delighted to market this spacious end terraced property situated in Cwmaman, Aberdare. With two reception rooms, spacious kitchen and three bedrooms, this is perfect if you're looking for a property to renovate!
As you enter through the front door you reach the entrance hallway, with stairs rising to the first floor and doors to the side leading to the lounge and dining room. The spacious lounge features windows to the front and rear aspect with a fitted gas fire and door to the side leading to the kitchen. The dining room is also located to the front of the ground floor, with a window to the front aspect and door to the rear leading to the kitchen.
The spacious kitchen benefits from fitted base units, a stainless steel sink and drainer, under stairs storage cupboard, window to the rear aspect. Door to the rear providing access to the side garden and a door leading to the bathroom. The bathroom features a three piece suite comprising of; low level W.C., pedestal wash hand basin and panelled bath with shower over. The bathroom also features an obscure window to the side aspect and tiled splash backs.
To the first floor, the landing which is laid to carpet, provides access to all bedrooms. Bedroom one is full length of the property, with windows to the front and rear aspect. Bedroom two is located to the rear of the property, with a window to the rear aspect and an airing cupboard with a wall-mounted gas combination boiler. Bedroom three is located of the front of the property with a window to the front aspect.
Externally, the property offers on-street parking and a side garden laid to lawn.
Room Dimensions:
Entrance Hall
Lounge: 5.00m (16'5'') Max x 3.76m (12'4'') Into Recess
Dining Room: 4.06m (13'4'') x 2.67m (8'9'')
Kitchen: 4.34m (14'3'') Max x 3.40m (11'2'') Max
Bathroom
Landing
Bedroom One: 4.83m (15'10'') Max x 5.28m (17'4'') Max
Bedroom Two: 3.43m (11'03'') Max x 3.20m (10'06'') Max
Bedroom Three: 4.06m (13'4'') x 2.69m (8'10'')
Property Location
Marketed by James Douglas Sales and Lettings
Disclaimer Property descriptions and related information displayed on this page are marketing materials provided by James Douglas Sales and Lettings. estateagents365.uk does not warrant or accept any responsibility for the accuracy or completeness of the property descriptions or related information provided here and they do not constitute property particulars. Please contact James Douglas Sales and Lettings for full details and further information.


