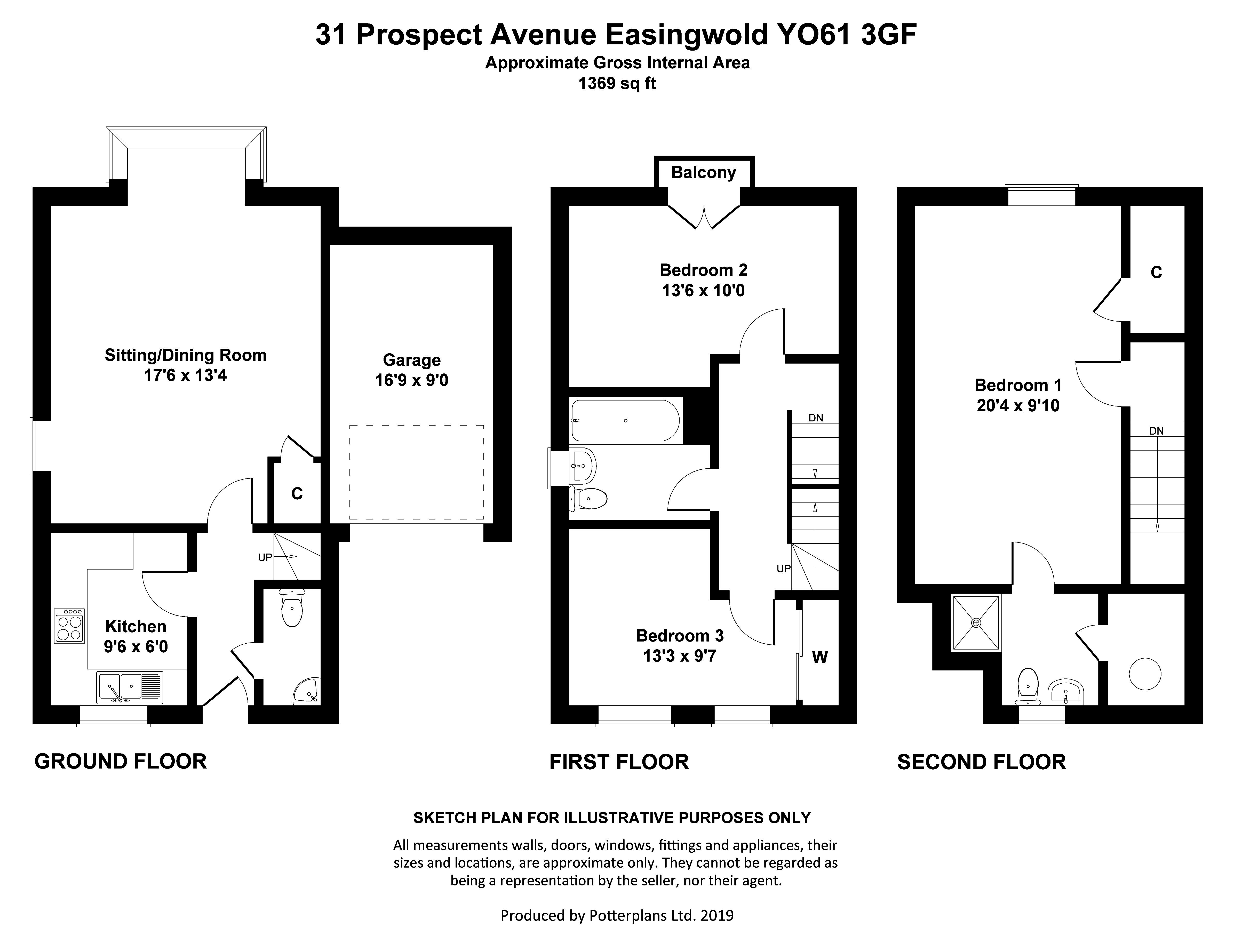Detached house to rent in York YO61, 3 Bedroom
Quick Summary
- Property Type:
- Detached house
- Status:
- To rent
- Price
- £ 219
- Beds:
- 3
- Baths:
- 3
- Recepts:
- 1
- County
- North Yorkshire
- Town
- York
- Outcode
- YO61
- Location
- Prospect Avenue, Easingwold, York YO61
- Marketed By:
- Williamsons
- Posted
- 2024-04-07
- YO61 Rating:
- More Info?
- Please contact Williamsons on 01347 820034 or Request Details
Property Description
Mileages: York – 13 miles, Thirsk – 11 miles (Distances Approximate).
Composite and double-glazed Entrance Door with external lantern opens to a reception hall, stairs to first floor.
Cloakroom/WC, white suite with low suite WC and corner wash hand basin.
Lounge, 20'8 in length into square bay
Overlooking the rear part walled south west facing gardens, window to side, useful understairs storage cupboard.
Fitted kitchen, with a range of woodgrain cupboard and drawers with granite effect work surfaces, 4-ring gas hob, single oven and extractor over, 1½ bowl stainless steel sink unit, tiled mid-range, concealed wall mounted gas central heating boiler, space and plumbing for a washing machine, tiled floor, front aspect over 'Green'.
Stairs with a spindled hand rail rise to the first-floor landing.
Bedroom 2, French doors open out to a Juliet balcony, pleasant outlook over the part walled rear garden towards woodland and farmland.
Bedroom 3, 'L' shaped, pleasant outlook over a large 'Green, ' range of built-in wardrobes with hanging rails and shelves.
House bathroom, part tiled, white suite comprising; shaped and panelled bath, full height tiling and plumbing for a shower and shower screen, pedestal wash hand basin, low suite WC, shaver socket.
Stairs from the first-floor landing lead up to:
Second Floor master bedroom suite, 20'0 in length
With windows overlooking part walled rear garden and views towards woodland and farmland,
loft access, double glazed Velux, walk-in wardrobe.
En suite shower room
Comprising; white suite, shower cubicle with plumbed shower, low suite WC and pedestal wash hand basin, shaver socket, walk-in airing cupboard with pressurized hot water cylinder.
Outside
Corner lawned garden set behind wrought iron railings, a tarmac drive provides off-road parking ad leads to attached garage, with roller shutter door (16'9 x 9'0)
At the rear is a part walled rear garden with paved patio area and garden laid to lawn and facing south west at the rear providing a degree of privacy.
Location
Easingwold is a busy Georgian market town offering a wide variety of shops, schools and recreational facilities. There is good road access to principal Yorkshire centres including those of Northallerton, Thirsk, Harrogate, Leeds and York. The town is also by-passed by the A19 for travel further afield.
Postcode
YO61 3GF
council tax band – D
Services
Mains water, electricity and drainage, with gas fired central heating.
Directions
From our Easingwold office, proceed north along Long Street to the mini roundabout, continue straight on onto Thirsk Road. Turn left onto Prospect Avenue, whereupon No.31 is positioned on the left-hand side, identified by the Williamsons 'For Sale' board.
Viewing
Strictly by prior appointment through the letting agents, Williamsons
Tel: Fax: Email:
Tenant referencing fees
With the completed referencing forms, Williamsons will require payment of the agency referencing fees i.E. £210.00 including VAT from the first applicant and £90.00 including VAT for each additional applicant or guarantor.
Property Location
Marketed by Williamsons
Disclaimer Property descriptions and related information displayed on this page are marketing materials provided by Williamsons. estateagents365.uk does not warrant or accept any responsibility for the accuracy or completeness of the property descriptions or related information provided here and they do not constitute property particulars. Please contact Williamsons for full details and further information.


