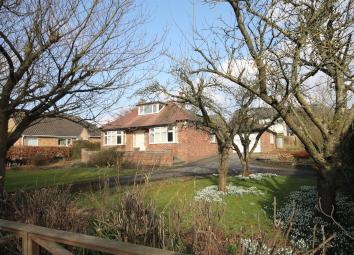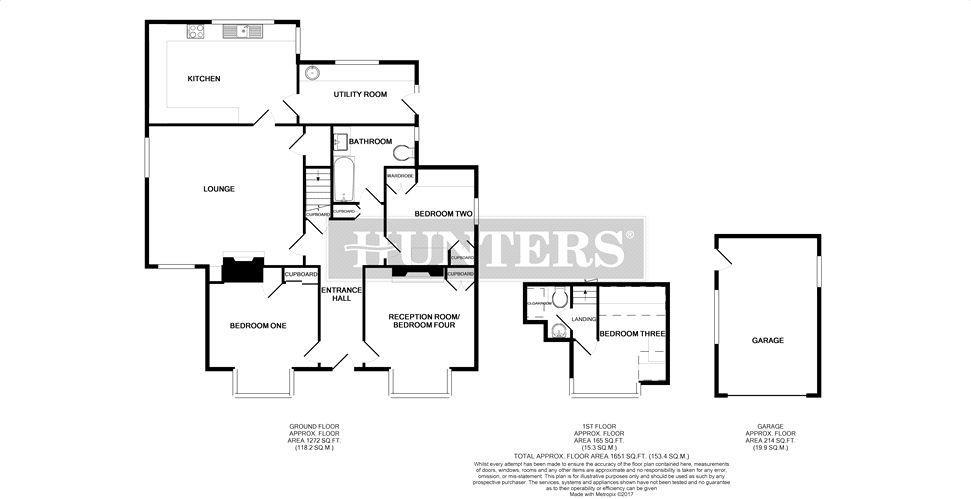Detached house to rent in York YO42, 3 Bedroom
Quick Summary
- Property Type:
- Detached house
- Status:
- To rent
- Price
- £ 213
- Beds:
- 3
- County
- North Yorkshire
- Town
- York
- Outcode
- YO42
- Location
- Kilnwick Road, Pocklington, York YO42
- Marketed By:
- Hunters - Pocklington & Market Weighton
- Posted
- 2019-04-16
- YO42 Rating:
- More Info?
- Please contact Hunters - Pocklington & Market Weighton on 01759 438029 or Request Details
Property Description
Situated on a good sized plot this much loved detached property offers versatile living accommodation and is situated within the popular market town of Pocklington where a wide array of amenities can be accessed.
The front of the property is approached via a driveway providing off road parking leading to the detached garage. The front door opens into the entrance hall with doors to reception room, two bedrooms, bathroom and lounge which has stairs to the first floor, and further doors to the kitchen, and utility room. To the first floor is a further bedroom and cloakroom. To the front and rear of the property are lawned gardens, mature fruit trees, flower beds plus fencing and hedging to the boundaries. The property also benefits from wood framed double glazing and oil central heating system.
Entrance hall
The front door opens in to the entrance hall, with wooden panelling to the walls, an understairs storage cupboard, shelved storage cupboard, radiator and doors to:
Bedroom one
3.91m (12' 10") x 3.63m (11' 11") max
Bay window to the front aspect, airing cupboard with radiator, fitted shelved cupboard and wardrobe to recess, and radiator.
Reception room/bedroom four
4.50m (14' 9") max x 3.91m (12' 10")
Bay window to the front aspect, fireplace, storage cupboards to recess, wooden window seat with storage, and two radiators.
Bedroom two
3.38m (11' 1") max x 3.18m (10' 5")
Window to the side aspect, radiator, plus fitted wardrobes and storage cupboards to two walls.
Bathroom
2.74m (9' 0") max x 2.64m (8' 8") max
Fitted with a three piece suite comprising WC, hand basin and bath with electric powered shower over. With a window to the side aspect, radiator plus an electric towel rail.
Lounge
5.51m (18' 1") x 4.93m (16' 2")
Fireplace with marble and wooden insert, two windows to dual aspects, storage cupboards with shelving, two radiators, stairs to the first floor and door to:
Kitchen
5.26m (17' 3") x 3.61m (11' 10")
Fitted with a range of base and wall units incorporating sink, electric double oven, electric hob with extractor unit over, and dishwasher. With two windows to dual aspects, partly tiled walls, radiator and door to:
Utility room
4.14m (13' 7") x 2.18m (7' 2")
Fitted with a range of base and wall units incorporating sink with space & plumbing for washing machine and tumble dryer. Two windows to dual aspects, wooden panelling to the walls, radiator and door to the side providing access to outside.
First floor
bedroom three
3.94m (12' 11") max x 3.45m (11' 4") max
With a range of fitted storage cupboards, windows to the front and side elevations, radiator, and cupboard housing hot water tank.
Cloakroom
Fitted with a WC and hand basin, with fitted storage cupboard and a radiator.
Outside
To the front of the property is a driveway providing off road parking leading to the detached garage with lawned garden, fruit tress and flower beds. To the rear of the property is a paved patio area, lawned garden with mature trees, and fencing & hedging to the borders.
Garage
5.59m (18' 4") x 3.58m (11' 9")
Detached garage with electric up & over door, courtesy door to the side, windows to dual aspects, plus electrics and lighting.
Services & appliances
Hunters have not tested the equipment, services or central heating system mentioned in these particulars and the tenants are advised to satisfy themselves as to the working order and condition.
Property Location
Marketed by Hunters - Pocklington & Market Weighton
Disclaimer Property descriptions and related information displayed on this page are marketing materials provided by Hunters - Pocklington & Market Weighton. estateagents365.uk does not warrant or accept any responsibility for the accuracy or completeness of the property descriptions or related information provided here and they do not constitute property particulars. Please contact Hunters - Pocklington & Market Weighton for full details and further information.


