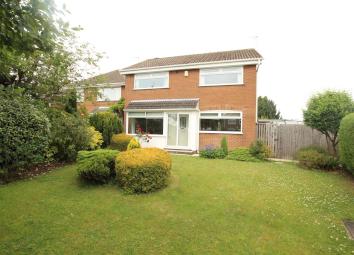Detached house to rent in York YO30, 4 Bedroom
Quick Summary
- Property Type:
- Detached house
- Status:
- To rent
- Price
- £ 231
- Beds:
- 4
- County
- North Yorkshire
- Town
- York
- Outcode
- YO30
- Location
- Grange Close, Skelton, York YO30
- Marketed By:
- Hunters - York
- Posted
- 2024-04-03
- YO30 Rating:
- More Info?
- Please contact Hunters - York on 01904 409119 or Request Details
Property Description
Hunters are pleased to offer this amazing four bed house in the popular village of Skelton York. This impressively sized property comes unfurnished and is available now.
The property is comprised of the following:
Four bedrooms
master comes with fitted wardrobes and ensuite
second bedroom comes with fitted wardrobes
spacious kitchen
dining room
large living room
detatched double garage
amazing gardens
summerhouse
greenhouse
shed
Call Hunters now to arrange a viewing on !
Accommodation
Enter via sliding door into
entrance porch
UPVC door leads into the Hallway.
Hallway
Stairs to first floor, doors off into Living Room and Dining Room.
Living room
6.55m (21' 6") x 3.35m (11' 0") (plus bay)
Centred upon a gas fire inset into fireplace surround the room further benefits from windows in the bay front and rear to the garden. There are 2 x radiators.
Rear hall
Extended area with access to the WC and storage area with space for utility appliance behind a fold away door. UPVC double glazed door to rear patio.
Downstairs WC
Cloakroom with close coupled wc, wash hand basin with storage below, radiator, tiled floor, extractor fan.
Kitchen breakfast room
5.21m (17' 1") x 2.90m (9' 6")
Open plan extended Kitchen Breakfast room benefiting from windows to side and rear and featuring a range of contemporary wall and base units with wood work surfaces. Tiled floor, space for washing machine, space for oven, radiator. Cupboard houses Worcester Bosch gas fired combi boiler.
Dining room
3.94m (12' 11") x 2.92m (9' 7") (max)
Wood effect flooring, window to front, radiator, under stairs storage cupboard.
First floor landing
Loft access via hatch. Loft is part boarded and has a retracting ladder and also benefits from power socket and light.
Bedroom 1
3.53m (11' 7") x 3.15m (10' 4") (max - plus robes)
Range of fitted wardrobes. Window to front, radiator
ensuite shower
Modern ensuite shower with corner cubicle, wc and wash hand basin. Extractor fan.
Bedroom 2
3.68m (12' 1") x 2.92m (9' 7") (max)
Window to front, radiator, over stairs storage cupboard.
Bedroom 3
2.79m (9' 2") x 2.64m (8' 8") (max)
Window to rear, radiator,
bedroom 4
2.77m (9' 1") x 2.29m (7' 6") (max)
Window to rear, radiator.
Family bathroom
Featuring a panel bath with shower over, pedestal wash hand basin, part tiled to walls. Radiator, opaque window to rear.
Outside
The property benefits from a corner plot with defined gardens to 3 sides. The front garden is enclosed with gated access and leads into a mainly lawned area with hedge to the front and side giving plenty of privacy. There is established planting with a further gate leading to the side garden that then leads through to the rear garden that has a lawned area, veg patch and summerhouse leading to the detached double garage with parking in front.
Rear garden
EPC graph
EPC Rating C
Property Location
Marketed by Hunters - York
Disclaimer Property descriptions and related information displayed on this page are marketing materials provided by Hunters - York. estateagents365.uk does not warrant or accept any responsibility for the accuracy or completeness of the property descriptions or related information provided here and they do not constitute property particulars. Please contact Hunters - York for full details and further information.

