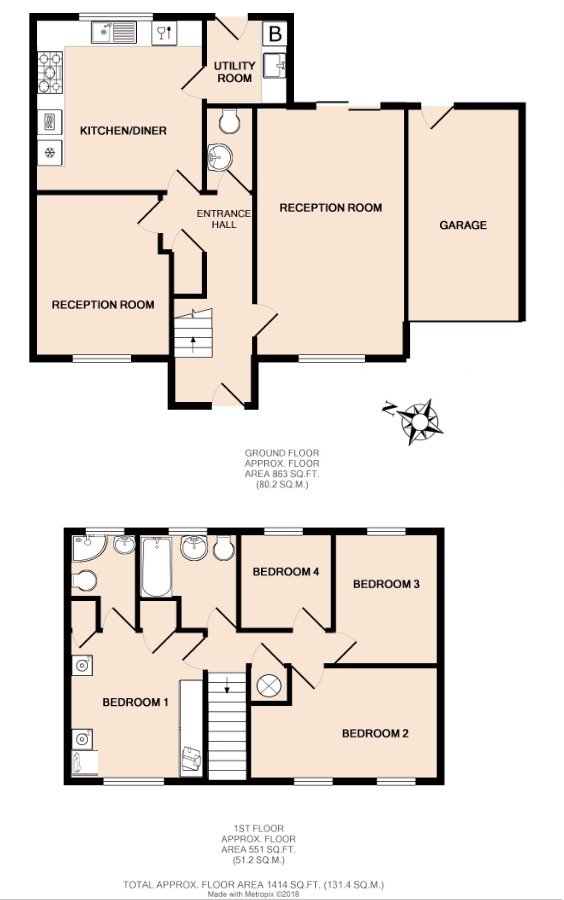Detached house to rent in Wincanton BA9, 4 Bedroom
Quick Summary
- Property Type:
- Detached house
- Status:
- To rent
- Price
- £ 265
- Beds:
- 4
- Baths:
- 2
- County
- Somerset
- Town
- Wincanton
- Outcode
- BA9
- Location
- Atkins Hill, Wincanton BA9
- Marketed By:
- Hamlet Letting Agents
- Posted
- 2018-12-24
- BA9 Rating:
- More Info?
- Please contact Hamlet Letting Agents on 01963 392979 or Request Details
Property Description
Enjoying far-reaching rural views to the front yet within close proximity to Wincanton town, this substantial four bedroom family home will suit many families who are needing space. The property has modern fixtures and fittings throughout, including double glazing and pv panels providing electricity and supplementing the hot water. The house provides versatile accommodation to meet the demands of modern day living and is presented in good order throughout. To the rear is a good size garden and to the side is the garage with off street parking for two cars.
Accommodation
The front door leads into the entrance hall with tiled floor, space for coats and a very useful understairs storage cupboard. Doors lead to:
Sitting room: 19'7 x 12'5". This is a lovely bright double aspect room with a large window to the front and double sliding doors leading to the patio and garden.
Reception/dining room: 12'7" x 10'6". With a large window to the front, this is a very useful room and would serve as a TV snug, office or playroom.
Kitchen/diner: 13'5" x 13'2". The real heart of the home with plenty of space for a good size kitchen table and a large window over-looking the garden. It is fitted with an extensive range of floor and wall units with work surface and 1½ bowl sink unit. The fitted appliances include a five ring gas hob with light and extractor fan over, a double eye-level oven, fridge, freezer and dish washer. There is a useful pantry style cupboard and a fitted water softener.
Utility room: 6'5" x 5'6". Fitted with floor units with work surface and sink unit. There is space and plumbing for a washing machine and a wall mounted gas boiler providing central heating and hot water.
Cloakroom: Suite comprising low level wc and pedestal wash hand basin. There is a tiled floor and extractor fan.
Stairs from the hall lead to the first floor landing where there is a hatch giving access to the loft which is fully insulated and part boarded for storage. There is an airing cupboard housing the Megaflo hot water tank and controls for the pv panels.
First floor
Bedroom 1: 11'7" x 10'8". Fitted with a range of wardrobes and two bedside units. The wardrobes provide excellent storage, both hanging and shelved. In addition there are two cupboards providing further storage space.
Ensuite: Fitted with a corner shower cubicle, low level wc and pedestal wash hand basin.
Bedroom 2: 15'9 x 8'5". A very good size room with two windows to the front enjoying the lovely countryside views.
Bedroom 3: 11'0" x 9'4" With window to rear.
Bedroom 4: 7'7" x 7'2" With window to rear.
Family bathroom: Suite comprising bath with shower attachment, pedestal wash hand basin and low level wc.
Outside The property is set back from the road and there is a low hedge to the front. A paved path leads to the front door and round the side of the house to the side gate. There is a lawned area, flower beds by the front of the house and a driveway with parking for two cars. This leads to the:
Garage: This has an up and over door and a pedestrian door to the rear. There is light and power, and the loft area has been boarded and now provides not only excellent storage but also a useful work shop/ hobbies room.
Rear garden: There is a paved patio area which leads to a wooden decked area providing excellent space for al fresco dining with storage area underneath. The rest of the garden is laid to lawn and is fully enclosed with fencing and walls. There is a gravelled area to the rear.
Utilities: Mains electricity and water. Council tax band E (ssdc)
Restrictions: No Smokers Pets or DSS.
Rent: £1150 per calendar month
Available: Available 1st December 2018 for initial term of 6 months. (Renewable)
Furnishing: Unfurnished.
Deposit: £1725.00 to be held under the terms of the Deposit Protection Service for the duration of the tenancy.
Property Location
Marketed by Hamlet Letting Agents
Disclaimer Property descriptions and related information displayed on this page are marketing materials provided by Hamlet Letting Agents. estateagents365.uk does not warrant or accept any responsibility for the accuracy or completeness of the property descriptions or related information provided here and they do not constitute property particulars. Please contact Hamlet Letting Agents for full details and further information.


