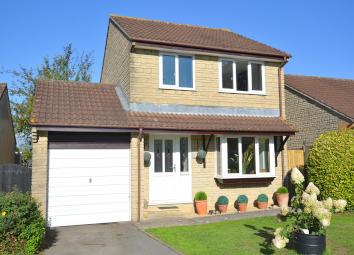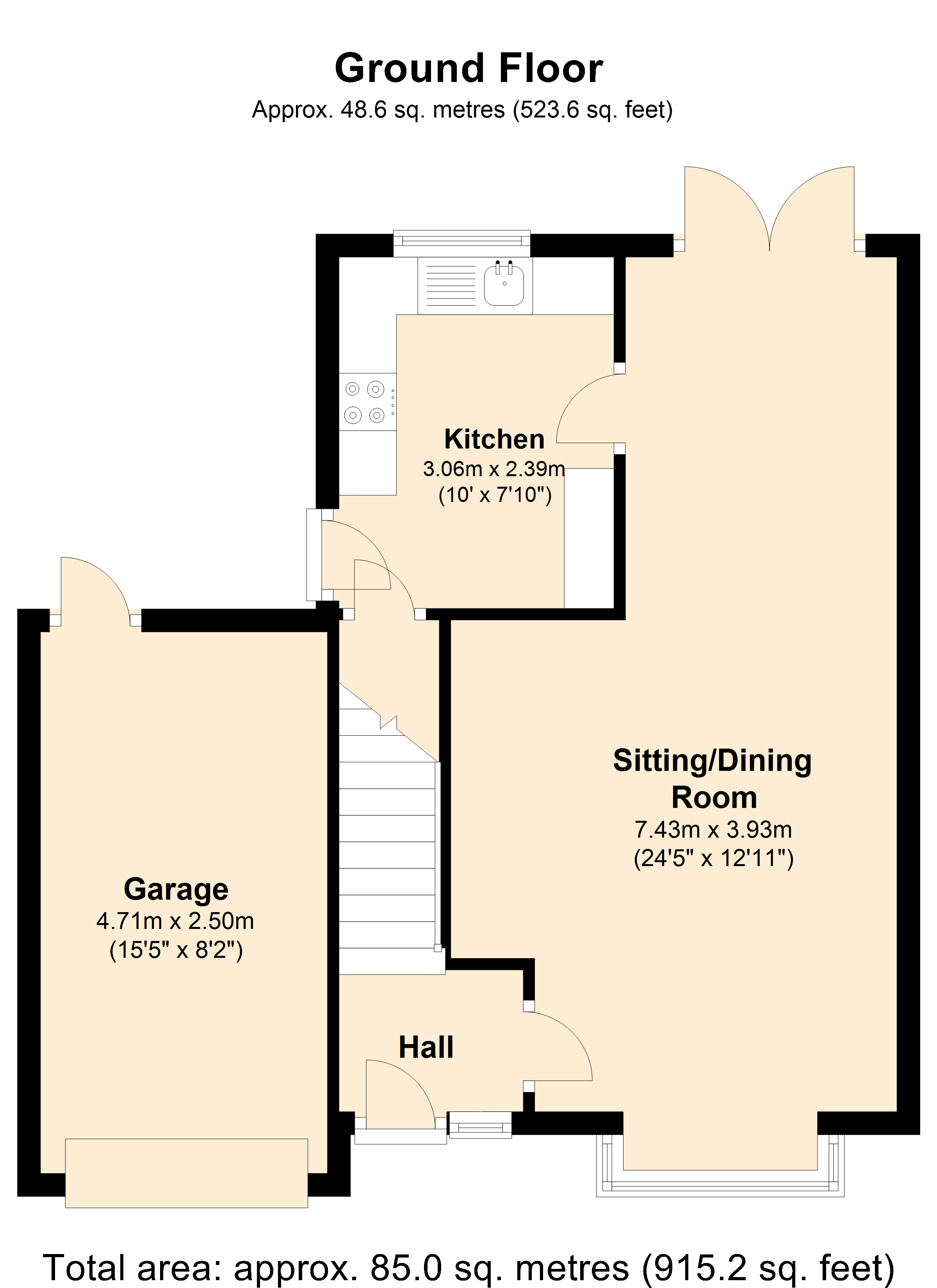Detached house to rent in Wincanton BA9, 3 Bedroom
Quick Summary
- Property Type:
- Detached house
- Status:
- To rent
- Price
- £ 207
- Beds:
- 3
- Baths:
- 1
- County
- Somerset
- Town
- Wincanton
- Outcode
- BA9
- Location
- Orchard Close, Wincanton BA9
- Marketed By:
- Hamlet Letting Agents
- Posted
- 2024-04-30
- BA9 Rating:
- More Info?
- Please contact Hamlet Letting Agents on 01963 392979 or Request Details
Property Description
A beautifully presented three bedroom detached house situated in a small close on a popular residential development. This exceptional home has been tastefully modernised including a striking bathroom with stylish contemporary fittings. There is also a light and airy lounge/dining room with French doors leading onto a delightful garden, modern fitted kitchen, double glazed windows and attached single garage.
Accommodation
Storm porch to double glazed front door with stain glass inserts.
Entrance porch:
Radiator, telephone point, coved ceiling and stairs to first floor.
Lounge/dining room:
24’5” x 12’11” (narrowing to 7’9”)
A bright and airy room with double glazed French doors giving access to the rear garden. Double glazed window to front aspect with deep display window sill, gas fire point, coved ceiling, two radiators and door to:
Kitchen: 10’ x 7’10”
A modern stylish kitchen with inset Franke stainless steel sink set into the working surface. Range of matching white gloss fronted wall, drawer and base units with roll edge working surface over, radiator, space and plumbing for automatic washing machine, cupboard housing gas boiler supplying domestic hot water and radiators, double glazed window overlooking the rear garden, understairs cupboard, built-in gas oven with inset gas hob and extractor over.
From the entrance hall stairs to first floor.
First floor
Landing:
Double glazed window to side aspect, airing cupboard housing pre-lagged hot water tank with shelf for linen and hatch to loft which has a light and is part boarded.
Bedroom 1: 12’ x 9’1”
Double glazed window to front aspect, radiator and large double wardrobe with hanging rails and shelving.
Bedroom 2: 10’ x 8’10”
Radiator and double glazed window to rear aspect.
Bedroom 3: 8’10” x 6’8”
Radiator and double glazed window to front aspect.
Bathroom:
A stylish suite comprising Carron panelled bath with rainfall shower over, contemporary combination unit with Isocast semi recessed wash hand basin and low level WC with concealed cistern, heated towel rail, porcelain tiled walls, obscured double glazed window and smooth plastered ceiling with downlighters and extractor.
Outside
Front garden:
Mainly laid to lawn with a driveway to one side leading to an attached single garage with up and over door, light and power. Side gate to rear garden.
Rear garden:
An attractive landscaped garden being laid to lawn with a mixture of slate chipping and mature shrub borders all enclosed by timber fencing. Door to garage.
Services: Mains water, electricity, drainage, gas central heating and telephone all subject to the usual utility regulations.
Utilities: Mains electricity and water. Council tax band D (ssdc)
Restrictions: No Smokers or DSS or Pets
Rent: £895 per calendar month
Available: Available 1st March 2019 for initial term of 6 months. (Renewable)
Furnishing: Unfurnished.
Deposit: £1030 (5 weeks rent) to be held under the terms of the Deposit Protection Service for the duration of the tenancy.
Property Location
Marketed by Hamlet Letting Agents
Disclaimer Property descriptions and related information displayed on this page are marketing materials provided by Hamlet Letting Agents. estateagents365.uk does not warrant or accept any responsibility for the accuracy or completeness of the property descriptions or related information provided here and they do not constitute property particulars. Please contact Hamlet Letting Agents for full details and further information.


