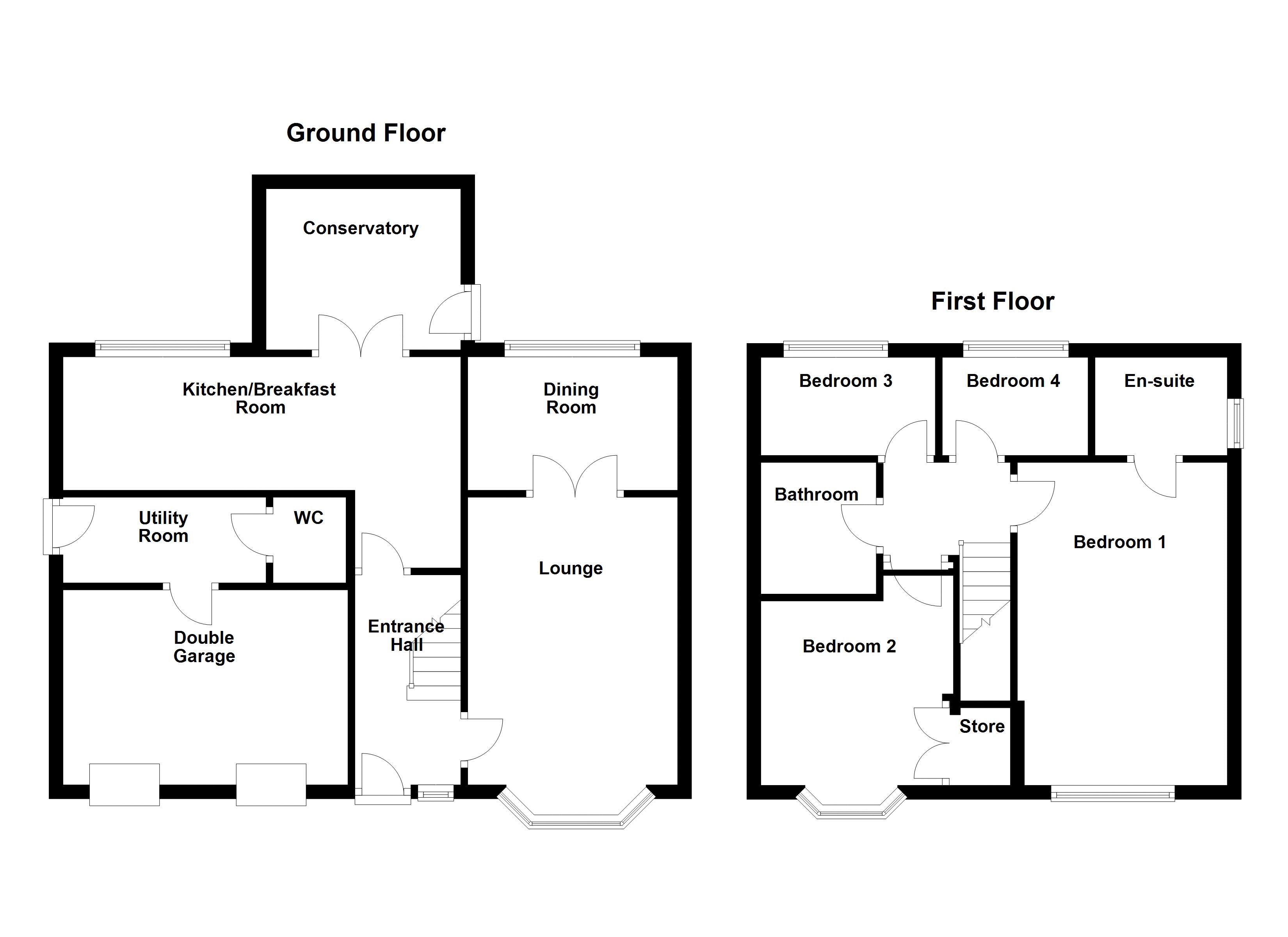Detached house to rent in Wilmslow SK9, 4 Bedroom
Quick Summary
- Property Type:
- Detached house
- Status:
- To rent
- Price
- £ 415
- Beds:
- 4
- Baths:
- 3
- Recepts:
- 3
- County
- Cheshire
- Town
- Wilmslow
- Outcode
- SK9
- Location
- Hendon Close, Wilmslow SK9
- Marketed By:
- Space 4 Living
- Posted
- 2018-10-06
- SK9 Rating:
- More Info?
- Please contact Space 4 Living on 0161 937 9306 or Request Details
Property Description
Available now, this exclusive four bedroom detached family home is available to rent in a prestigious cul-de-sac of Wilmslow, Cheshire, set on a prominent corner plot in a commanding position at the foot of the close.
Conveniently located, Hendon Close is a short distance from the Dean Row shopping complex and the wealth of amenities that come with it. Commuter links are also in abundance with Handforth and Wilmslow train stations in close proximity whilst Manchester Airport is only a short drive away.
Lovers of leisure will have their hands full with a number of highly rated golf courses nearby as well as plenty of green spaces and the River Dean.
The property comprises a welcoming entrance hall with lounge, dining room and new integrated kitchen/diner with a conservatory, utility room and WC making up the ground floor.
Moving upstairs are four bedrooms all with fitted furniture, an en-suite to master bedroom and family bathroom. Finally a double garage makes up the accommodation. Gas central heating and double glazing complete the internal package whilst externally a block paved drive way provides off road parking for multiple vehicles and an astroturf rear lawn makes up the package.
Arrange a viewing with Space4Living on . EPC Grade C
Overview
Available now, this exclusive four bedroom detached family home is available to rent in a prestigious cul-de-sac of Wilmslow, Cheshire, set on a prominent corner plot in a commanding position at the foot of the close.
Conveniently located, Hendon Close is a short distance from the Dean Row shopping complex and the wealth of amenities that come with it. Commuter links are also in abundance with Handforth and Wilmslow train stations in close proximity whilst Manchester Airport is only a short drive away.
Lovers of leisure will have their hands full with a number of highly rated golf courses nearby as well as plenty of green spaces and the River Dean.
The property comprises a welcoming entrance hall with lounge, dining room and integrated kitchen/diner with a conservatory, utility room and WC making up the ground floor.
Moving upstairs are four bedrooms all with fitted furniture, an en-suite to master bedroom and family bathroom. Finally a double garage makes up the accommodation. Gas central heating and double glazing complete the internal package whilst externally a block paved drive way provides off road parking for multiple vehicles and an astroturf rear lawn makes up the package.
Arrange a viewing with Space4Living on . EPC Grade C
Entrance Hall
Spacious entrance hall door and window to front aspect, staircase to first floor and access to lounge and kitchen/diner. Light point and tiled flooring.
Lounge (16' 8'' x 11' 6'' (5.08m x 3.50m))
Double glazed bay window to front aspect, multiple power points, light points and radiator. Wall mounted electric fire and double doors to dining room.
Dining Room (10' 5'' x 11' 7'' (3.17m x 3.53m))
Double glazed window to rear aspect, door to kitchen/breakfast room. Multiple power points, light point and radiator.
Kitchen/Breakfast Room (23' 3'' x 13' 5'' (7.08m x 4.09m))
The kitchen area features a range of wall and base units with work surface over. Integrated appliances throughout including oven, hob, fridge/freezer and dishwasher. Double glazed window and double doors to rear, multiple power points, light points and radiator. Tiled flooring with ample dining space.
Conservatory (11' 9'' x 11' 4'' (3.58m x 3.45m))
UPVC construction with radiator, light point and power points. Further door to astroturf rear garden with patio.
Utility Room (7' 7'' x 5' 1'' (2.31m x 1.55m))
Double glazed window and door to side aspect, integrated sink and drainer with splash back tiles and power points, light point.
WC
Two piece suite comprising low level WC, wash basin and radiator. Splash back tiles and light point.
Bedroom 1 (16' 3'' x 11' 7'' (4.95m x 3.53m))
Double glazed window to front aspect, multiple power points, light point and radiator. Fitted wardrobes. Access to en suite.
En Suite (8' 1'' x 4' 8'' (2.46m x 1.42m))
Three piece suite comprising low level WC, wash basin and shower enclosure. Frosted double glazed window to side aspect, light point and towel rail.
Bedroom 2 (11' 7'' x 11' 3'' (3.53m x 3.43m))
Double glazed bay window to front aspect, multiple power points, light point and radiator. Fitted wardrobes. Double doors to storage.
Bedroom 3 (7' 6'' x 11' 4'' (2.28m x 3.45m))
Double glazed window to rear aspect, multiple power points, light point and radiator. Fitted wardrobes.
Bedroom 4 (7' 6'' x 11' 4'' (2.28m x 3.45m))
Double glazed window to rear aspect, multiple power points, light point and radiator. Fitted wardrobes.
Bathroom
Three piece suite comprising low level WC, wash basin and bath with hand operated shower. Light point and towel rail.
Property Location
Marketed by Space 4 Living
Disclaimer Property descriptions and related information displayed on this page are marketing materials provided by Space 4 Living. estateagents365.uk does not warrant or accept any responsibility for the accuracy or completeness of the property descriptions or related information provided here and they do not constitute property particulars. Please contact Space 4 Living for full details and further information.


