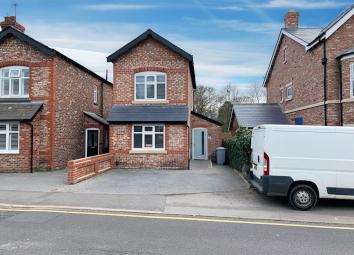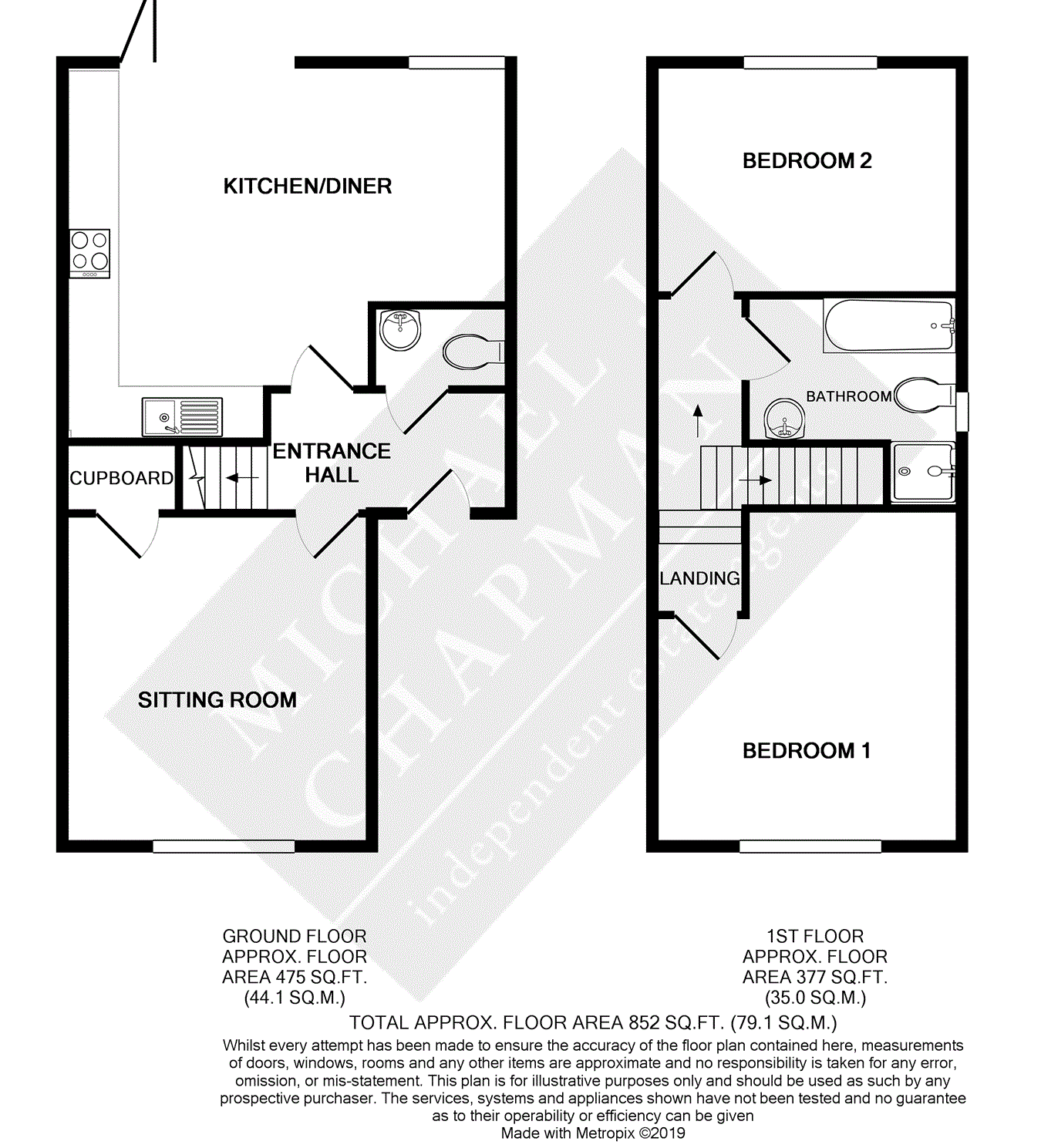Detached house to rent in Wilmslow SK9, 2 Bedroom
Quick Summary
- Property Type:
- Detached house
- Status:
- To rent
- Price
- £ 312
- Beds:
- 2
- County
- Cheshire
- Town
- Wilmslow
- Outcode
- SK9
- Location
- Chapel Lane, Wilmslow SK9
- Marketed By:
- Michael J Chapman Estate Agents
- Posted
- 2019-04-06
- SK9 Rating:
- More Info?
- Please contact Michael J Chapman Estate Agents on 01625 684437 or Request Details
Property Description
A modern and beautifully presented two double bedroom detached house in the heart of the town centre, only minutes’ walk from amenities and a the mainline train station. With a southerly facing garden and off road parking for two cars. Available now part furnished.
The light and spacious accommodation comprises of entrance hall, cloakroom/wc, sitting room, open plan dining kitchen with bi fold doors opening to the rear garden and integrated appliances including a dishwasher and washer/dryer. To the first floor, there are two double bedrooms and a modern bathroom with separate shower cubicle.
Externally to the rear of the property is an attractive low maintenance southerly facing rear garden and to the front of the property is a block paved driveway providing off road parking for two cars. Viewing is highly recommended!
Ground floor
entrance hall
2.93m x 1.5m (9' 7" x 4' 11") Composite front door, mat well, radiator, downlights, stairs to first floor, doors off to:
Cloakroom/WC
1.68m x 1.02m (5' 6" x 3' 4") Low level WC, wash hand basin inset into vanity unit with cupboard under, downlights, extractor fan, tiled floor.
Living room
4.05m x 3.47m (13' 3" x 11' 5") Double glazed uPVC window to front, downlights, radiator, TV aerial point, power points, telephone point, understairs storage cupboard.
Kitchen diner
5.50m x 4.44m (18' 1" x 14' 7") Double glazed bi-folding uPVC doors to rear and feature double glazed window to rear. Fitted with a modern range of wall and base units with rolled edge worksurafce to tiled splashback, inset four ring gas hob with oven under and extractor hood over, single drainer stainless steel sink unit. Integrated appliances including; fridge and freezer, dishwasher and washer/dryer. Cupboard housing boiler for domestic hot water and central heating. Exposed brick wall, downlights, TV aerial point, radiator, power points.
First floor
landing
Split level access to roof space, doors off to:
Bedroom 1
4.0m x 3.45m (13' 1" x 11' 4") Double glazed uPVC window to front, downlights, radiator, TV aerial point, power points.
Bedroom 2
3.45m x 2.78m (11' 4" x 9' 1") Double glazed uPVC window to rear, downlights, radiator, power points.
Bathroom
2.48m x 1.68m (8' 2" x 5' 6") Fitted with a modern white suite comprising of; panelled bath with mixer tap, shower cubicle with mains fed shower with glazed folding door, low level WC, wash hand basin inset into vanity cupboard with tiled floor and half tiled walls, chrome heated towel radiator, shaver point, downlights, obscure glazed uPVC window to side, extractor fan.
Outside
gardens & grounds
To the front of the property is a blocked paved driveway providing off road parking for two cars. To the rear the garden is paved for ease of maintenance and is southerly facing.
Property Location
Marketed by Michael J Chapman Estate Agents
Disclaimer Property descriptions and related information displayed on this page are marketing materials provided by Michael J Chapman Estate Agents. estateagents365.uk does not warrant or accept any responsibility for the accuracy or completeness of the property descriptions or related information provided here and they do not constitute property particulars. Please contact Michael J Chapman Estate Agents for full details and further information.


