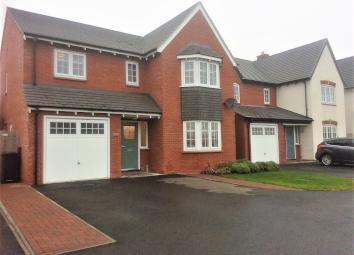Detached house to rent in Warwick CV34, 4 Bedroom
Quick Summary
- Property Type:
- Detached house
- Status:
- To rent
- Price
- £ 369
- Beds:
- 4
- Baths:
- 3
- Recepts:
- 2
- County
- Warwickshire
- Town
- Warwick
- Outcode
- CV34
- Location
- Teasdale Place, Chase Meadow, Warwick CV34
- Marketed By:
- The Letting People
- Posted
- 2024-04-01
- CV34 Rating:
- More Info?
- Please contact The Letting People on 01926 267012 or Request Details
Property Description
This superbly located, and high specification 4 bedroom detached house with 3 bath/shower-rooms, an enclosed garden, extra driveway parking for 3 cars, and a single garage, is conveniently found in a very popular new development, on a no-through road, with easy access to the M40. It enjoys a superb dining kitchen (with underfloor heating) three bath/shower-rooms, and a downstairs cloakroom. The house has solid oak internal doors, double-glazing, and gas central heating. The property is unfurnished, has shutters/curtains/blinds to windows as shown, and comprises:
Ground Floor
• Entrance door to hall with oak flooring, stairs to first floor, and doors to
• Spacious living room with bay window to the front aspect with fitted shutters
• Contemporary, high specification dining kitchen with stylish tiled floor having underfloor heating, wall and base units and appliances to include: Gas hob, double electric oven, fridge-freezer, and dishwasher. Dining area with patio doors opening to the garden. Door to
• Utility room with fitted units (with central heating boiler) washing machine, additional freezer, side door leading to garden, to the side door of the garage, and to the front access gate
• Downstairs cloakroom with WC and washbasin, and under-stairs storage cupboard
First Floor
• Landing with fitted airing cupboard having energy-efficient water heater, and doors to
• Master bedroom with feature lightshade, two large fitted wardrobes, bay window to front with fitted shutters, door to
o En-suite shower-room with shower cubicle having pressure shower, WC, and washbasin
• Guest bedroom with large wardrobe, view over garden, door to
o En-suite shower-room with shower cubicle having pressure shower, WC, and washbasin
• Double bedroom overlooking the garden
• Large single bedroom/office overlooking the front, with fitted office furniture including desk area, drawers, shelves, etc
• Family bathroom with bath, WC and washbasin
Outside: To the front of the property there is a driveway – with parking for up to 3 cars – leading to a single garage (with electricity) having a side door for access from the garden. There is also a side gate leading to the back garden of the property. Nb New fibre-optic broadband connection available (from January 2018)
Energy Performance Rating = B 84
Pets considered
Property Location
Marketed by The Letting People
Disclaimer Property descriptions and related information displayed on this page are marketing materials provided by The Letting People. estateagents365.uk does not warrant or accept any responsibility for the accuracy or completeness of the property descriptions or related information provided here and they do not constitute property particulars. Please contact The Letting People for full details and further information.


