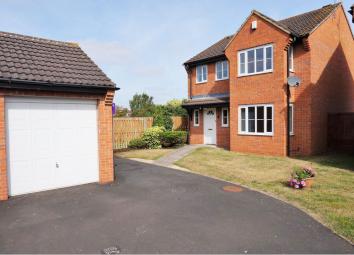Detached house to rent in Warwick CV35, 4 Bedroom
Quick Summary
- Property Type:
- Detached house
- Status:
- To rent
- Price
- £ 254
- Beds:
- 4
- Baths:
- 2
- Recepts:
- 2
- County
- Warwickshire
- Town
- Warwick
- Outcode
- CV35
- Location
- Farrington Close, Wellesbourne CV35
- Marketed By:
- Purplebricks, Head Office
- Posted
- 2024-04-21
- CV35 Rating:
- More Info?
- Please contact Purplebricks, Head Office on 024 7511 8873 or Request Details
Property Description
A superbly appointed detached family home enjoying a quiet cul- de- sac location with views over the neighbouring recreation ground. The generous accommodation affords: Hallway, lounge, dining room, kitchen, utility, cloakroom, Master bedroom with en-suite, three further bedrooms, bathroom, private rear garden and detached garage. Ideally situated for local amenities and transport links, this property would be suitable for both families and couples alike. Viewing is highly recommended.
Entrance Hallway
Having a tiled floor, stairs to the first floor, doors to the lounge, utility room/kitchen, cloakroom and central heating radiator.
Lounge
18'1 max into bay x 11'5
With a walk in bay window to the front elevation, feature fireplace with inset gas fire, television aerial point and double doors to the dining room and door to the kitchen.
Dining Room
11'5 x 8'2
With double doors to the rear garden and patio and central heating radiator.
Kitchen
11'9 x 9'10
A range of fitted base units and wall mounted cabinets, roll edge work surfaces, sink unit with drainer, inset gas hob and matching electric oven, space and provision for various white goods, window to the rear elevation, door to the side of the property, tiled flooring and archway through to the utility area.
Utility Area
With a continuation of the tiled flooring, work surface, sink unit with drainer and space for washing machine.
Downstairs Cloakroom
Having a low level wc, wash hand basin, central heating radiator and window to the front elevation.
Landing
With doors to four bedrooms, bathroom and airing cupboard.
Master Bedroom
11'9 plus bay x 11'5
Having a walk in bay window to the front elevation, central heating radiator and door to the en-suite bathroom.
Master En-Suite
A white suite comprising a panelled bath with shower over, wash hand basin, low level wc, central heating radiator and window to the front elevation.
Bedroom Two
11'5 x 8'2
With a window to the rear elevation, central heating radiator and telephone point.
Bedroom Three
8'2 x 6'6
With a window to the rear elevation and central heating radiator.
Bedroom Four
8'2 x 6'3
Having a central heating radiator and window to the rear elevation.
Bathroom
A white suite comprising a panelled bath with shower attachment, low level wc, wash hand basin, central heating radiator and window to the side elevation.
Rear Garden
Laid mainly to lawn with a paved patio area, gated access to the front of the property and screened with timber boundary fencing.
Garage
With a metal up and over door, power supply and side door for access.
Property Location
Marketed by Purplebricks, Head Office
Disclaimer Property descriptions and related information displayed on this page are marketing materials provided by Purplebricks, Head Office. estateagents365.uk does not warrant or accept any responsibility for the accuracy or completeness of the property descriptions or related information provided here and they do not constitute property particulars. Please contact Purplebricks, Head Office for full details and further information.


