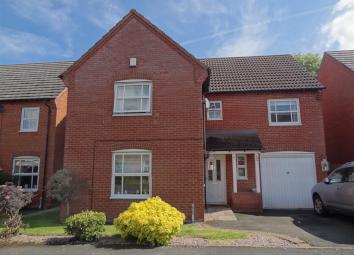Detached house to rent in Shrewsbury SY4, 4 Bedroom
Quick Summary
- Property Type:
- Detached house
- Status:
- To rent
- Price
- £ 219
- Beds:
- 4
- Baths:
- 3
- Recepts:
- 2
- County
- Shropshire
- Town
- Shrewsbury
- Outcode
- SY4
- Location
- Windmill Meadow, Wem, Shrewsbury SY4
- Marketed By:
- Monks Estate & Letting Agents
- Posted
- 2024-04-07
- SY4 Rating:
- More Info?
- Please contact Monks Estate & Letting Agents on 01743 534816 or Request Details
Property Description
An immaculately presented four bedroom detached family home situated in this desirable residential location on the edge of the Market Town of Wem. Accommodation briefly comprises: Reception hall, living room, second reception room, open plan kitchen / dining room, utility, master bedroom with en-suite, three further double bedrooms, family bathroom. Garage storage to front with ample driveway parking, good sized fully enclosed rear garden.
Part glazed UPVC door to:
Reception Hall
With tiled flooring
Downstairs Wc
With tiled flooring, frosted window to front, fitted with low level WC and pedestal wash hand basin with tiled splashback, radiator
Reception Room / Study
With carpeted flooring, radiator, UPVC part glazed door to rear garden. Access to storage area at front, original garage.
Living Room
With carpeted flooring, window to front aspect, radiator, gas fire set in marble effect surround and hearth with mantle over, television aerial point, telephone point.
Open Plan Kitchen / Breakfast Room
With tiled flooring, window overlooking rear and French doors leading to rear garden, built in storage cupboard, two radiators. Fitted kitchen with range of high gloss base units with wood effect worksufaces over continuing to splashback, inset one and a half bowl sink unit, built in double electric oven and gas hob with extractor over, integrated fridge / freezer and dishwasher. Matching range of eye level units.
Utility
With tiled flooring, part glazed door to side access. Fitted high gloss wall and base units with wood effect work surfaces over, inset stainless steel sink, space and plumbing for washing machine.
Stairs And Landing
Leading to first floor, with carpeted flooring, window to side aspect, radiator, two built in storage cupboards one of which housing hot water tank.
Master Bedroom
With carpeted flooring, window to front, two built in double wardrobes providing hanging and shelving space, radiator
En-Suite
With tile effect vinyl flooring, frosted window to front, fitted with white suite to include low level WC, pedestal wash hand basin, shower cubicle fitted with direct shower, complimentary tiling to walls, radiator
Bedroom 2
With carpeted flooring, window to front, built in wardrobe offering hanging and shelving space, radiator.
Bedroom 3
With carpeted flooring, window to rear, built in wardrobe, radiator
Family Bathroom
With wood effect vinyl flooring, fitted with white low level WC, pedestal wash hand basin, panelled bath with direct shower over, part tiled walls, frosted window to rear, radiator
Bedroom 4
With carpeted flooring, radiator, window to rear, built in wardrobe
Outside
The property is set back from the road over driveway parking to the front Pedestrian access to the rear of the property where good sized fully enclosed rear garden can be found providing patio area and mainly laid to lawn.
Rent: £950.00 per calendar month
Deposit: £1096.00 Equivalent to 5 Weeks Rent
Holding Deposit: £219.00 Equivalent to 1 Weeks Rent
Term: Assured Shorthold Tenancy for a minimum period of 6 months
Services: We are advised that mains water, gas and electric are available
Viewings: Strictly by appointment with the letting agents
Property Location
Marketed by Monks Estate & Letting Agents
Disclaimer Property descriptions and related information displayed on this page are marketing materials provided by Monks Estate & Letting Agents. estateagents365.uk does not warrant or accept any responsibility for the accuracy or completeness of the property descriptions or related information provided here and they do not constitute property particulars. Please contact Monks Estate & Letting Agents for full details and further information.

