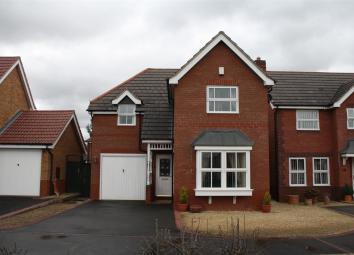Detached house to rent in Shrewsbury SY1, 3 Bedroom
Quick Summary
- Property Type:
- Detached house
- Status:
- To rent
- Price
- £ 173
- Beds:
- 3
- Baths:
- 2
- Recepts:
- 1
- County
- Shropshire
- Town
- Shrewsbury
- Outcode
- SY1
- Location
- Lawson Gardens, Shrewsbury SY1
- Marketed By:
- Monks Estate & Letting Agents
- Posted
- 2024-04-07
- SY1 Rating:
- More Info?
- Please contact Monks Estate & Letting Agents on 01743 534816 or Request Details
Property Description
This is a modern and most attractive 3 bedroom detached house with a garage. The property further includes hall, WC, living room, kitchen, master bedroom with en suite, 2 further bedrooms, family bathroom, Gas Central Heating, Double Glazing and garden.
Covered recess with entrance door to reception hall Wooden floor covering, radiator.
Cloakroom
With low flush WC and wash hand basin, window to the side, radiator.
Lounge (4.75 x 2.95 (15'7" x 9'8"))
With two windows overlooking the front and side, fire hearth, TV and telephone points, radiator. Wooden floor covering.
Kitchen/ Dining Room (4.93 x 4.32 (16'2" x 14'2"))
A lovely light family room. Dining Area with window overlooking the rear garden, ceramic tiled floor.
Kitchen attractively fitted with modern range of units incorporating sink unit set into base cupboard. Further range of base units comprising cupboards and drawers with work surfaces over and space for dishwasher. Inset fridge and 4 ring hob unit with oven and grill beneath and extractor hood over. Deep tiled splash-backs, matching range of eye level wall units, useful under stairs storage cupboard, door and window to the rear garden. Ceramic tiled floor.
From the Reception Hall staircase leads to first floor landing with window to the rear. Airing cupboard. Access to roof space.
Master Bedroom (3.15m x 2.95m (10'4" x 9'8"))
With window overlooking the front, fitted wall lights, radiator. Dressing Area with two double built in wardrobes with floor to ceiling mirror fronted sliding doors.
En Suite Shower Room
With white suite comprising fully tiled shower cubicle with direct mixer shower unit, pedestal wash hand basin and low flush WC, window to the side, extractor fan, radiator.
Bedroom 2 (3.15m x 2.62m (10'4" x 8'7"))
With window to the front, built in storage cupboard, radiator.
Bedroom 3 (2.79m x 2.26m (9'1" x 7'4" ))
With window overlooking the rear, radiator.
Bathroom
With white suite comprising panelled bath with mixer taps and shower attachment, pedestal wash hand basin and low flush WC, window to the rear, radiator.
Outside
The property occupies a pleasant position in this private driveway serving three houses and with open parkland to the front. The Rear Garden is attactively laid for ease of maintainance to paved sun terrace, decking, gravelled areas and is enclosed with interwoven fencing.
Rent: £750.00 per calendar month
Deposit: £865.00
Council Tax Band: D
Term: Assured Shorthold Tenancy for a minimum period of 6 months
Measurements: All measurements are approximate
Services: We are advised that mains water, gas and electric are available
Viewings: Strictly by appointment with the letting agents
Property Location
Marketed by Monks Estate & Letting Agents
Disclaimer Property descriptions and related information displayed on this page are marketing materials provided by Monks Estate & Letting Agents. estateagents365.uk does not warrant or accept any responsibility for the accuracy or completeness of the property descriptions or related information provided here and they do not constitute property particulars. Please contact Monks Estate & Letting Agents for full details and further information.

