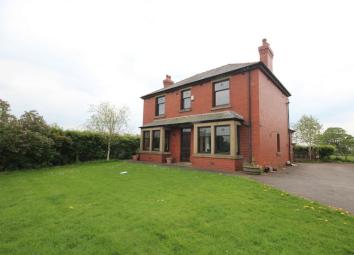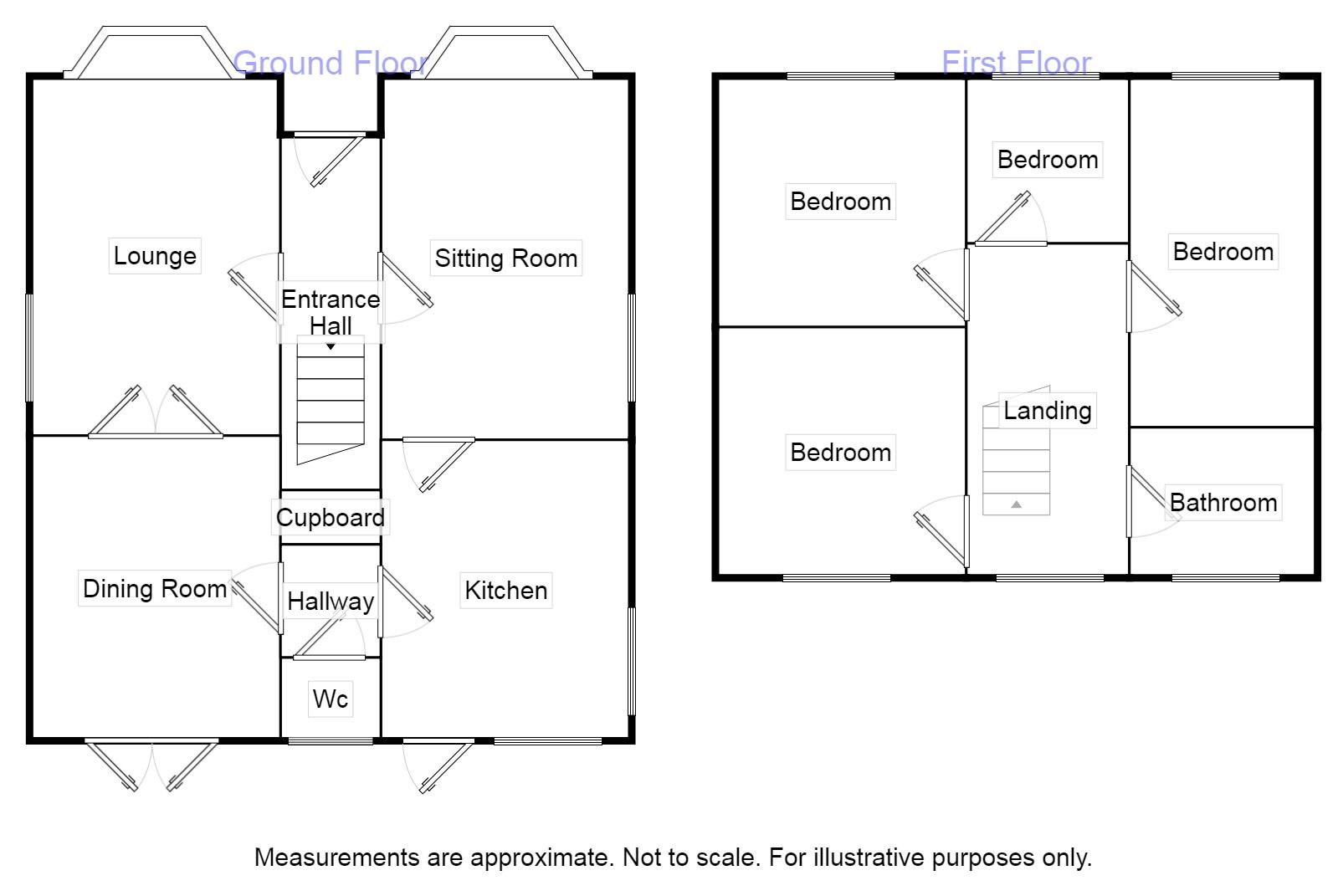Detached house to rent in Preston PR3, 4 Bedroom
Quick Summary
- Property Type:
- Detached house
- Status:
- To rent
- Price
- £ 208
- Beds:
- 4
- Baths:
- 2
- Recepts:
- 3
- County
- Lancashire
- Town
- Preston
- Outcode
- PR3
- Location
- Inglewhite Road, Goosnargh, Preston PR3
- Marketed By:
- Reeds Rains
- Posted
- 2019-05-07
- PR3 Rating:
- More Info?
- Please contact Reeds Rains on 01995 493951 or Request Details
Property Description
***open aspect views to the front and rear*** This spacious home offers living space in abundance stretching out across three reception rooms, as well as being positioned on a fantastic sized plot with a large detached garage. Internally the property has been very well presented and maintained throughout and would make any potential tenant feel at home immediately. The property is placed between Garstang and Longridge and is well placed to access the motorway making it a great place for commuters. Internal accommodation comprises; entrance hall, lounge, sitting room, dining room, kitchen and downstairs Wc. To the first floor are four bedrooms and a family bathroom suite. Call now to view!
Entrance Hall
Central heating radiator.
Lounge (3.78m x 3.78m)
Feature fireplace. Central heating radiator. Double glazed windows to front and side aspects.
Sitting Room (3.89m x 3.89m)
Feature stove. Bespoke storage unit. Central heating radiator. Double glazed windows to front and side aspects.
Dining Room (3.78m x 4.06m)
Central heating radiator. Double glazed window to side aspect. Double glazed patio doors to rear aspect.
Kitchen (3.96m x 4.14m)
Fitted with a range of wall, base and drawer units with complimentary work surfaces. Integrated double oven, hob and extractor fan over. Integrated dishwasher and fridge/freezer. Space for washer. Tiled splashbacks. Central heating radiator. Double glazed windows to side and rear aspects.
Wc
Low-level Wc. Hand basin. Central heating radiator. Double glazed window to rear aspect.
Landing
Central heating radiator. Double glazed window to rear aspect.
Bedroom 1 (3.45m x 3.89m)
Feature decorative fireplace. Central heating radiator. Double glazed window to front aspect.
Bedroom 2 (3.43m x 3.78m)
Fitted wardrobes. Central heating radiator. Double glazed window to front aspect.
Bedroom 3 (2.21m x 3.81m)
Loft access. Central heating radiator. Double glazed window to rear aspect.
Bedroom 4 (1.70m x 1.96m)
Central heating radiator. Double glazed window to front aspect.
Bathroom
Low-level Wc. Hand basin. Panelled bath with shower over. Airing cupboard. Heated towel rail. Central heating radiator. Double glazed window to rear aspect.
External
The front of the property offers excellent parking solutions with a driveway large enough to cater for multiple vehicles leading to the detached garage. To the rear of the property is a laid to lawn garden looking out across open aspect views.
/8
Property Location
Marketed by Reeds Rains
Disclaimer Property descriptions and related information displayed on this page are marketing materials provided by Reeds Rains. estateagents365.uk does not warrant or accept any responsibility for the accuracy or completeness of the property descriptions or related information provided here and they do not constitute property particulars. Please contact Reeds Rains for full details and further information.


