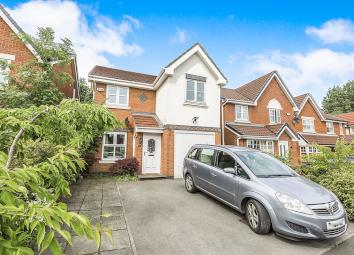Detached house to rent in Preston PR5, 3 Bedroom
Quick Summary
- Property Type:
- Detached house
- Status:
- To rent
- Price
- £ 173
- Beds:
- 3
- Baths:
- 3
- Recepts:
- 1
- County
- Lancashire
- Town
- Preston
- Outcode
- PR5
- Location
- Cottage Gardens, Bamber Bridge, Preston PR5
- Marketed By:
- Reeds Rains
- Posted
- 2019-04-28
- PR5 Rating:
- More Info?
- Please contact Reeds Rains on 01772 937385 or Request Details
Property Description
** available soon ** zero deposit guarantee scheme available on request **
Tucked quietly away in a small residential cul-de-sac ideal for families.
To the ground floor you will find a lounge, a large dining kitchen, conservatory and a cloakroom/WC for convenience.
The first floor plays host to 3 great size bedrooms, an en-suite to the master and a family bathroom suite.
Externally there are gardens and a driveway to the front leading to a garage and enclosed gardens to the rear.
Entrance Porch (1.22m x 0.89m)
Double glazed door to the entrance, double glazed circular leaded window, wooden flooring and door leading to the lounge.
Lounge (4.83m x 3.05m)
Double glazed window to the front elevation, feature fire surround and living flame gas fire (capped off and unavailable for use), coving to the ceiling, ceiling light point and radiator.
Inner Hall
Stairs leading to the first floor, ceiling light point, coving to the ceiling and smoke alarm.
Kitchen / Diner (1.83m x 5.49m)
A superb range of wall, base and drawer units with contrasting work surfaces, part tiled elevations to complement, integral fridge/freezer, four ring gas hob, electric oven, one and half bowl sink drainer unit, doubl glazed window, double glazed french doors leading to the conservatory, ceiling light point and radiator.
Cloakroom (0.91m x 1.52m)
Two piece suite comprisng of low level w.C, pedestal hand wash basin, double glazed window, ceiling light point and radiator.
Conservatory (3.05m x 3.35m)
Double glazed french doors leading out to the rear garden.
First Floor Landing
Double glazed window, loft access, ceiling light point and smoke alarm.
Bedroom 1 (3.30m x 3.66m)
Double glazed window, ceiling light point, radiator, fitted robes and drawers.
En-Suite (1.52m x 1.52m)
Two piece suite comprising of low level w.C, pedestal hand wash basin, shower cubicle, part tiled elevations to complement, ceiling light point, radiator, extractor fan and double glazed window.
Bedroom 2 (4.57m x 3.05m)
Double glazed window, ceiling light point and radiator.
Bedroom 3 (3.05m x 2.16m)
Double glazed window, ceiling light point, radiator and beech drawer unit.
Family Bathroom (2.44m x 2.44m)
Three piece suite comprising of low level w.C, panelled bath with shower attachment, pedestal hand wash basin, part tiled elevations, double glazed window, ceiling light point, radiator, part tiled elevations to complement and extractor fan.
Front
To the front of the property is a driveway allowing off road parking leading to a single garage, planted shrub and tree borders.
Garage (5.49m x 2.13m)
Up and over door, lighting and power.
Rear
Mainly laid to lawn, tree and planted borders, fenced perimter and patio area for outdoor dining.
69912/8
Property Location
Marketed by Reeds Rains
Disclaimer Property descriptions and related information displayed on this page are marketing materials provided by Reeds Rains. estateagents365.uk does not warrant or accept any responsibility for the accuracy or completeness of the property descriptions or related information provided here and they do not constitute property particulars. Please contact Reeds Rains for full details and further information.


