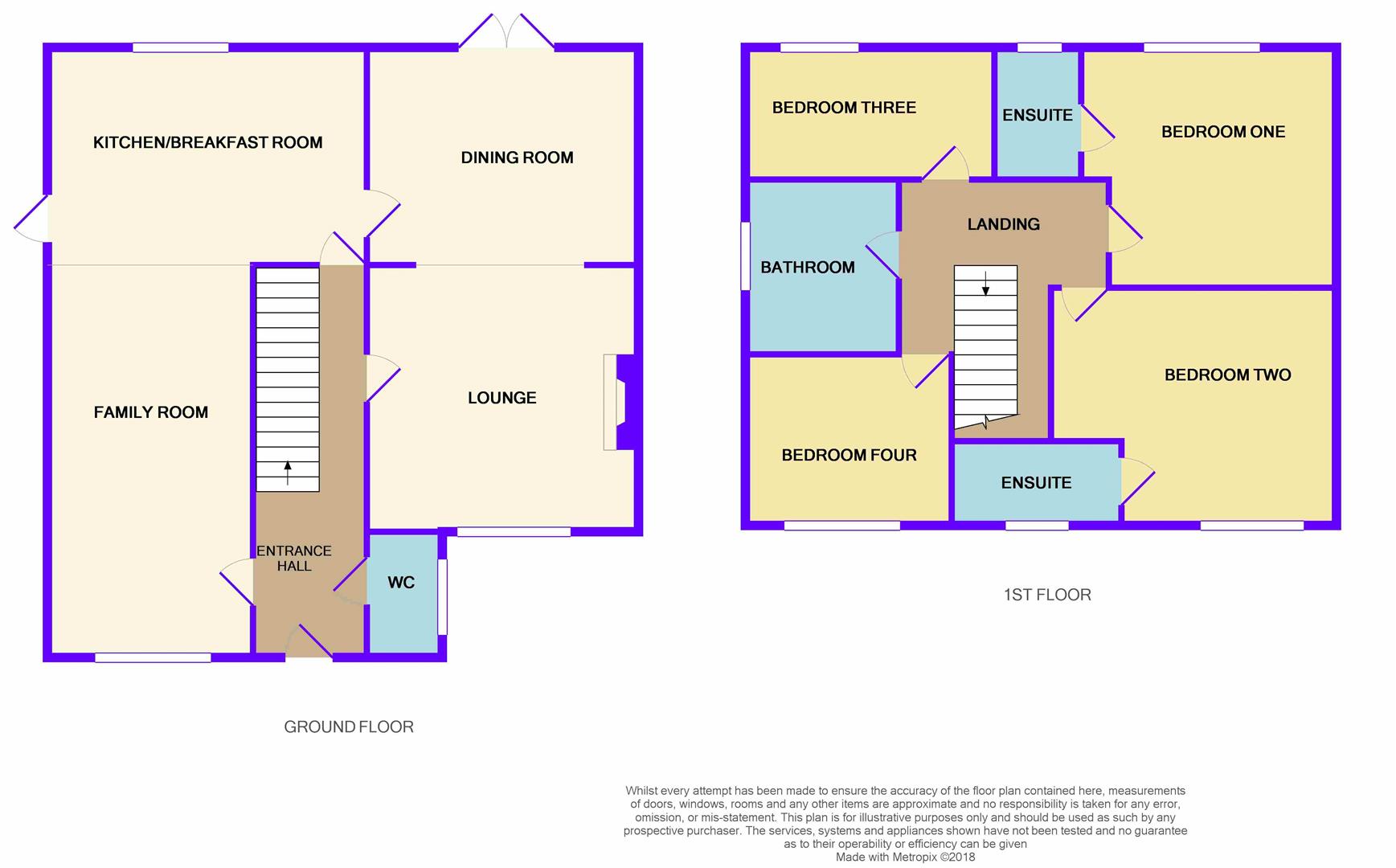Detached house to rent in Pontyclun CF72, 4 Bedroom
Quick Summary
- Property Type:
- Detached house
- Status:
- To rent
- Price
- £ 277
- Beds:
- 4
- Baths:
- 3
- Recepts:
- 3
- County
- Rhondda Cynon Taff
- Town
- Pontyclun
- Outcode
- CF72
- Location
- Clos Hereford, Llantrisant, Pontyclun CF72
- Marketed By:
- Rybec Homes
- Posted
- 2019-02-04
- CF72 Rating:
- More Info?
- Please contact Rybec Homes on 01443 308001 or Request Details
Property Description
Rybec homes of Pontyclun are proud to offer to the market this immaculately presented four bedroom detached house located on a much larger than average plot in the highly desirable area of Llantrisant. In brief the home comprises three reception rooms, modern kitchen breakfast, four bedrooms with two en-suites to the master and second bedroom and family bathroom. Externally you approach the property via a resin driveway leading to the rear garden and off road parking, The front and rear gardens have been tastefully landscaped creating a wonderful family friendly outside space. Viewings are highly recommended to appreciate what is on offer.
Tenant fee applies £240 including VAT plus an additional £120 including VAT for each additional adult.
Entrance Hallway
Double glazed door from front, tiled flooring, stairs to first floor, doors to family room and lounge, radiator, smooth and coved ceilings.
Lounge (4.32m x 3.66m (14'2 x 12'))
Fitted carpets, radiator, feature gas fireplace with hearth and surround, double glazed window to front, smooth and coved ceilings.
Dining Room (3.66m x 2.62m (12' x 8'7))
Fitted carpets, radiator, double doors to rear garden, door to kitchen/breakfast.
Kitchen /Breakfast (4.80m x 3.58m (15'9 x 11'9))
A modern fitted kitchen comprising wall and base units with coordinating work surfaces over, fitted wine rack, sink and drainer, space for fridge freezer, fitted hob with electric oven below and cooker hood over, integrated dishwasher, under cabinet lighting, double glazed window to rear, double glazed door to driveway, opening to family room.
Family Room (4.90m x 2.46m (16'1 x 8'1))
Double glazed window to front, opening to kitchen/breakfast, fitted carpets, door to entrance hallway, tall vertical tube radiator, smooth and coved ceilings.
First Floor Landing
Doors to all first floor rooms, loft inspection hatch (loft is boarded two ends with pull down ladder)
Bedroom One (3.78m x 3.38m (12'5 x 11'1 ))
Fitted carpets, radiator, double glazed window to rear elevation, range of fitted custom wardrobes, smooth and coved ceilings, door to
En-Suite
Shower cubicle, tiled walls, low level W.C, pedestal wash hand basin, double glazed window to front elevation.
Bedroom Two (4.80m x 3.18m (15'9 x 10'5))
Double glazed window to front elevation, fitted carpets, radiator, smooth and coved ceilings.
En-Suite
Three piece suite comprising walk in shower, wash hand basin, low level W.C with concealed cistern, fully tiled in travertine, chrome heated towel rail.
Bedroom Three (3.45m x 2.24m (11'4 x 7'4))
Double glazed window to rear elevation, radiator, fitted carpets, smooth and coved ceilings.
Bedroom Four (2.54m x 2.64m (8'4 x 8'8))
Double glazed window to front elevation, radiator, smooth and coved ceilings.
Family Bathroom
Three piece suite comprising panel bath with chrome mixer taps over, low level W.C, pedestal wash hand basin, radiator, double glazed window to rear.
Externally
Front Garden
Resin driveway leading to rear garden with parking for multiple vehicles, planting beds, area of lawn.
Rear Garden
A larger than average rear garden comprising various planting beds and seating areas, raised decking, very private as there are no houses looking directly over due to the woodland behind, complete with children's "secret" playhouse.
Property Location
Marketed by Rybec Homes
Disclaimer Property descriptions and related information displayed on this page are marketing materials provided by Rybec Homes. estateagents365.uk does not warrant or accept any responsibility for the accuracy or completeness of the property descriptions or related information provided here and they do not constitute property particulars. Please contact Rybec Homes for full details and further information.


