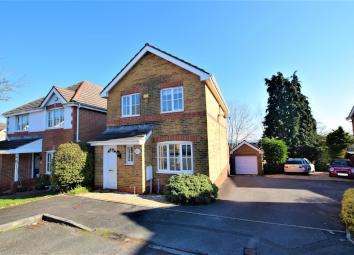Detached house to rent in Pontyclun CF72, 3 Bedroom
Quick Summary
- Property Type:
- Detached house
- Status:
- To rent
- Price
- £ 179
- Beds:
- 3
- Baths:
- 1
- Recepts:
- 2
- County
- Rhondda Cynon Taff
- Town
- Pontyclun
- Outcode
- CF72
- Location
- Penbryn Coch, Llanharry, Pontyclun CF72
- Marketed By:
- Rybec Homes
- Posted
- 2019-05-08
- CF72 Rating:
- More Info?
- Please contact Rybec Homes on 01443 308001 or Request Details
Property Description
Rybec Homes of Pontyclun are pleased to offer to the market this well presented three bedroom detached home located in the highly popular village of Llanharry. The property comprises in brief entrance hallway, lounge, kitchen/dining room, cloakroom, three bedrooms with en-suite to master and family bathroom. Externally there is a detached garage with a fully enclosed rear garden and patio area.
Tenant fee's apply, £240 inc VAT for the first adult and an additional £120 is payable for each further adult or guarantor.
Outside
Driveway space for multiple vehicles. Single detached garage.
Entance Hall
Cloakroom (2.01m x 1.85m (6'7 x 6'1))
Low level wc. Wash hand corner basin with tile splashback. Frosted double glazed window to the front. Panelled radiator.
Lounge (4.95m x 3.73m (16'3 x 12'3))
Double glazed window to the front. Power points. Panelled radiator. Feature electric fire place and surround. Doorway into kitchen/diner. Doorway into hallway. Fitted under stair storage.
Kitchen / Diner (4.67m x 3.07m (15'4 x 10'1))
A range of matching wall and base units with complimentary work surfaces over. Base level electric oven and grill. Gas hob with electric cooker hood over. Spacce for dishwasher. Space for washing machine. Space for free standing fridge/freezer. Part tiled splash backs. One and a half bowl stainless steel sink and drainer. Wood effect lino flooring. Panelled radiator. Space for table and chairs. Double glazed window to the rear. Double glazed sliding patio doors to the rear.
Bedroom One (3.51m x 2.44m (11'6 x 8'49))
Double glazed windows to the front. Panelled radiator. Power points.
Ensuite (1.98m x 1.35m (6'6 x 4'5))
Frosted double glazed window to the side. Fully tiled Shower cubicle. Low level wc. Wash hand basin. Extractor fan.
Bedroom Two (3.07m x 2.67m (10'1 x 8'9))
Double glazed windows to the front. Panelled radiator. Power points.
Bedroom Three (2.46m x 2.03m (8'1 x 6'8))
Double glazed windows to the rear. Panelled radiator. Power points.
Family Bathroom (2.01m x 1.85m (6'7 x 6'1))
Double glazed window to the rear. Bath with shower head and mixer taps. Low level wc. Wash hand basin. Part tiled walls and sink splash back.
Rear Garden
Two tier rear garden. Upper part laid to patio. Lower part mainly laid to lawn. Backing on to shrubbery.
Detached Single Garage
Property Location
Marketed by Rybec Homes
Disclaimer Property descriptions and related information displayed on this page are marketing materials provided by Rybec Homes. estateagents365.uk does not warrant or accept any responsibility for the accuracy or completeness of the property descriptions or related information provided here and they do not constitute property particulars. Please contact Rybec Homes for full details and further information.

