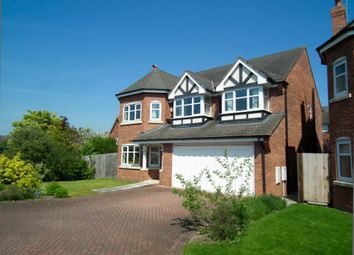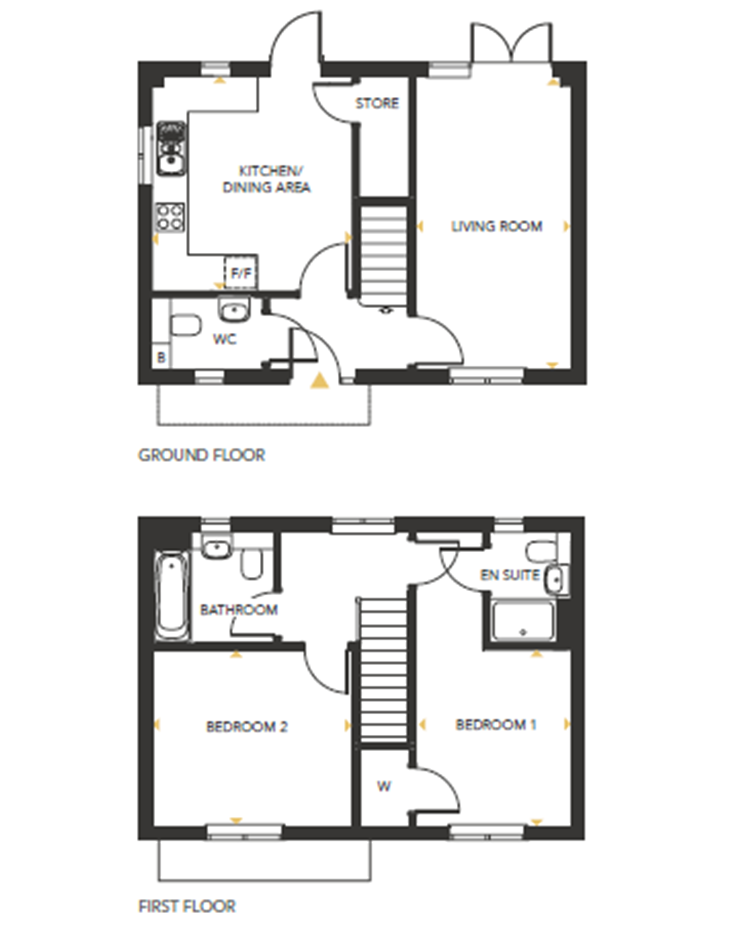Detached house to rent in Nantwich CW5, 5 Bedroom
Quick Summary
- Property Type:
- Detached house
- Status:
- To rent
- Price
- £ 335
- Beds:
- 5
- Baths:
- 2
- Recepts:
- 2
- County
- Cheshire
- Town
- Nantwich
- Outcode
- CW5
- Location
- Burnell Close, Nantwich CW5
- Marketed By:
- Leaders - Nantwich
- Posted
- 2024-04-25
- CW5 Rating:
- More Info?
- Please contact Leaders - Nantwich on 01270 359878 or Request Details
Property Description
Entrance Hall
This property opens into the spacious entrance hall with wooden flooring, stairs to first floor, a storage cupboard and double glass panelled doors to the lounge.
Lounge(19’10’’ x 11’7’’)
The wooden flooring continues into the lounge which has a bay window, feature fireplace and an open archway leading to the dining room.
Dining Room (11’7’’ x 11’1’’)
A separate dining room with double patio doors leading to the rear garden.
Kitchen/Diner (14’3’’ x 11’1’’)
This spacious kitchen/diner has tiled flooring, wooden units and granite effect work surfaces with appliances including an electric cooker, gas hob, fridge freezer and dishwasher. A door leads through to the rear hallway.
Rear Hallway
Providing access to the utility room, WC and the double garage, the rear hallway also has a storage cupboard.
Utility Room (‘1’’ x 6’11’’)
A separate utility room with work surface space, space and plumbing for appliances and an external door to the rear garden.
First Floor
The carpeted stairs lead up to the spacious landing.
Master Bedroom (18’10’’ x 11’7’’)
This master room contains a bay window overlooking the front of the property, carpeted flooring and a separate dressing room with built in wardrobes leading onto an en suite shower room with wood effect flooring.
Bedroom Two (15’9’’ x 11’6’’)
The second bedroom is a double room with carpeted flooring and has a box window overlooking the front. It also contains an en suite shower room with wood effect flooring.
Bedroom Three (15’9’’ x 10’4’’)
A third double bedroom also with a box window.
Bedroom Four (11’7’’ x 8’2’’)
This fourth bedroom is another double room with carpeted flooring.
Bedroom Five (11’6’’ x 8’2’’)
A further double room located at the rear of the house.
Bathroom (10’1’’ x 8’2’’)
A large bathroom with frosted glass tiled windows, wood effect flooring, a double shower cubicle and a bath.
Externally there is a large rear enclosed garden with lawn and gravelled areas, paving, trees and borders. There is a front lawn with a pathway leading to the front porch and a driveway with parking for 3 cars.
EPC Rating;C
Rent excludes the tenancy deposit and any other permitted payments. Please contact us for further information or visit our website.
Property Location
Marketed by Leaders - Nantwich
Disclaimer Property descriptions and related information displayed on this page are marketing materials provided by Leaders - Nantwich. estateagents365.uk does not warrant or accept any responsibility for the accuracy or completeness of the property descriptions or related information provided here and they do not constitute property particulars. Please contact Leaders - Nantwich for full details and further information.


