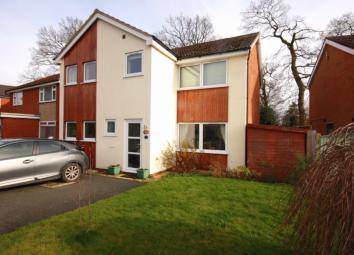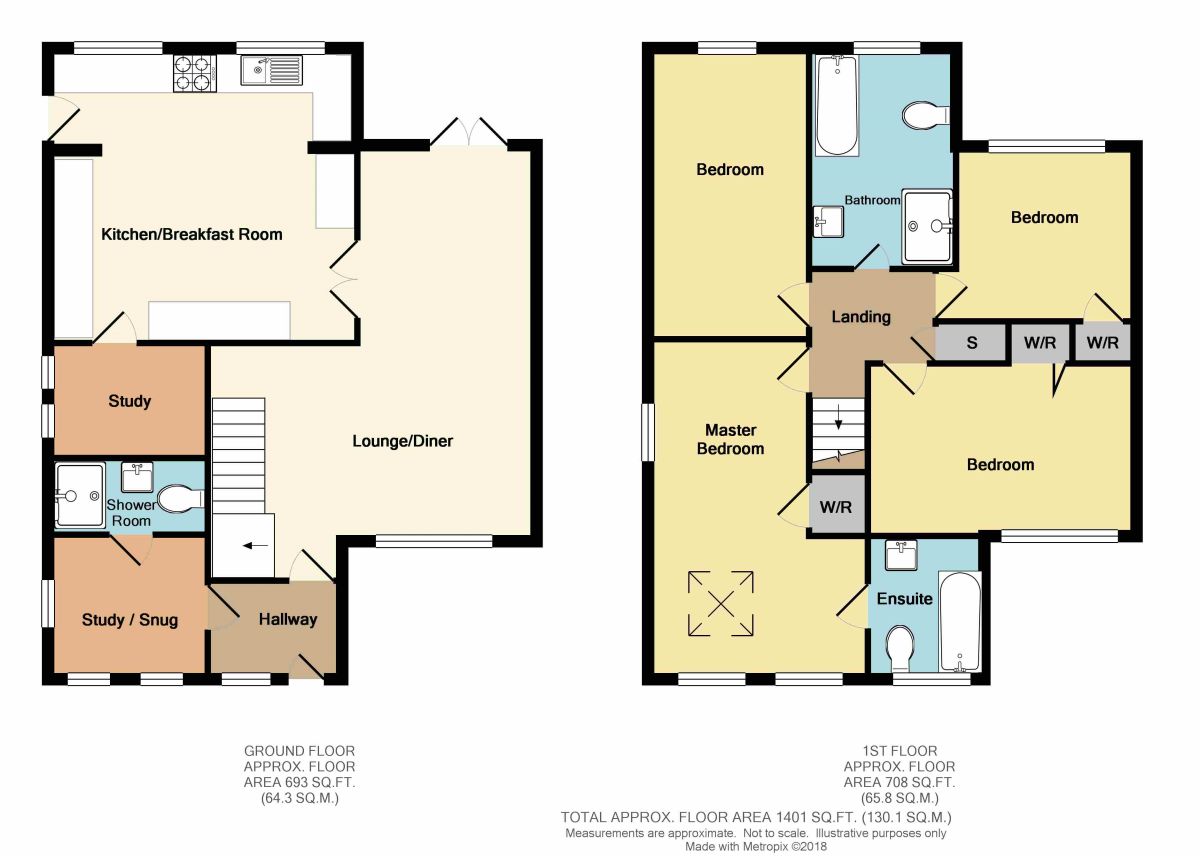Detached house to rent in Nantwich CW5, 4 Bedroom
Quick Summary
- Property Type:
- Detached house
- Status:
- To rent
- Price
- £ 219
- Beds:
- 4
- Baths:
- 3
- Recepts:
- 4
- County
- Cheshire
- Town
- Nantwich
- Outcode
- CW5
- Location
- Murrayfield Drive, Willaston, Nantwich CW5
- Marketed By:
- Reeds Rains - Nantwich
- Posted
- 2024-04-19
- CW5 Rating:
- More Info?
- Please contact Reeds Rains - Nantwich on 01270 756547 or Request Details
Property Description
Exceptional detached family home, Convenient and popular residential area, Four spacious bedrooms, two bathrooms, Large secluded rear gardens, Off road parking, Four reception rooms, Well maintained and improved, Superb range of family living and working space, GCH system and double glazing. Current EER grade C.
Property Summary
An exceptional detached family home, set in this convenient and popular residential area. The property has been well maintained and improved to offer a superb range of family living and working space, benefiting from GCH system and double glazing. Reception Hall, Office with access to the useful Downstairs Shower Room and WC. Living Room, Dining Room with French doors to the rear gardens, superb size Kitchen Family Room, Study, Landing, Bedroom One with En Suite with three piece suite and shower, Three further spacious Bedrooms, Bathroom. Double driveway to the front, large secluded rear gardens with lawn and flower beds and not being overlooked from the rear. Current EER grade C.
Reception Hall
Window and door to the front, radiator.
Office (2.34m x 2.44m)
Useful work space or guest suite away from the main living accommodation, two windows to the front, window to the side, radiator and access to: -
Shower Room
Wash hand basin, shower cubicle and WC. Part tiled walls, radiator, window to the front.
Living Room (3.40m x 5.08m)
Spacious main reception room with window to the front, radiator, stairs to the first floor, electric living flame effect fire with polished black marble effect hearth and surround.
Dining Room (2.64m x 2.84m)
Enjoying French doors leading to the rear gardens, radiator.
Kitchen / Family Room (4.57m x 4.83m)
Fantastic family Kitchen fitted with a range of wall, base and drawer units with single drainer, one and a half bowl sink unit with mixer taps.Fitted oven, four burner gas hob with extractor, fitted dishwasher, fridge and freezer. Cupboard housing the Valiant GCH boiler system, windows to the side and rear, door to the rear.
Study (1.78m x 2.39m)
Useful work space with fitted shelving, two attractive picture windows to the side, radiator.
First Floor Landing
Loft access.
Bedroom 1 (2.54m x 5.59m)
Spacious main bedroom with two windows to the front and window to the side, radiator, double cupboard.
En-Suite
Fitted with panelled bath with shower, wash hand basin and WC. Tiled walls and tiled floor, radiator, window to the front.
Bedroom 2 (2.49m x 4.57m)
Excellent size second double bedroom with window to the rear, radiator.
Bedroom 3 (2.69m x 4.17m)
Good size third double bedroom with window to the front, radiator, double cupboard.
Bedroom 4 (2.64m x 2.84m)
Spacious fourth bedroom, window to the rear, cupboard and window to the rear.
Bathroom
Fitted with panelled bath, separate shower cubicle, wash hand basin and WC. Part tiled walls, tiled floor, radiator.
Gardens
Double driveway to the front, large secluded rear gardens with lawn and flower beds and not being overlooked from the rear.
/8
Property Location
Marketed by Reeds Rains - Nantwich
Disclaimer Property descriptions and related information displayed on this page are marketing materials provided by Reeds Rains - Nantwich. estateagents365.uk does not warrant or accept any responsibility for the accuracy or completeness of the property descriptions or related information provided here and they do not constitute property particulars. Please contact Reeds Rains - Nantwich for full details and further information.


