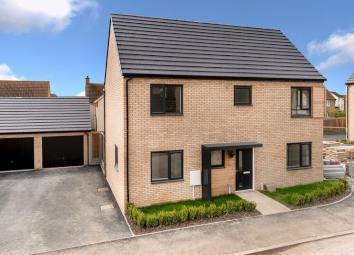Detached house to rent in Milton Keynes MK4, 4 Bedroom
Quick Summary
- Property Type:
- Detached house
- Status:
- To rent
- Price
- £ 531
- Beds:
- 4
- Baths:
- 2
- Recepts:
- 3
- County
- Buckinghamshire
- Town
- Milton Keynes
- Outcode
- MK4
- Location
- Holden Avenue, Oxley Park, Milton Keynes MK4
- Marketed By:
- Rhyen Jordan Estate Agents Limited
- Posted
- 2024-04-03
- MK4 Rating:
- More Info?
- Please contact Rhyen Jordan Estate Agents Limited on 01908 683883 or Request Details
Property Description
*brand new, four bedroom detached, executive family home, two en-suites, walking distance to local amenities, fantastic school catchment*
Rhyen Jordan Estate Agents are delighted to bring to the rental market this brand new four bedroom detached, executive family house. Situated in the highly popular and sought after location of Oxley Park, this home has fantastic school catchment such as the Oxley Park Academy and Hazeley Senior School. Within walking distance you will find local amenities including: A Tesco Express, dentists, vets and restaurants. This home is also within easy access for would-be commuters to Aylesbury, Buckingham and Central Milton Keynes. In brief, the property comprises of an entrance hallway, downstairs cloakroom, lounge, study, breakfast/sun room, kitchen/diner, four bedrooms with an en-suite to the master bedroom, and a family bathroom/bedroom two en-suite. Outside you will find front and rear gardens, as well as a double garage with off road parking in front for two cars. To view or for more information, please call Rhyen Jordan Estate Agents Milton Keynes now to avoid disappointment.
Front Garden
Laid to lawn with mature hedge surround, mature shrubs, block paved pathway leading to the front of the property.
Front Of The Property
Feature storm porch, outside light, wooden front door with opaque glazed window leading to the entrance hallway.
Entrance Hallway
Ceiling lights, stairs rising to the first floor, understairs storage, radiator, doors leading to the downstairs cloakroom, study, lounge and kitchen, open to the breakfast room/sunroom, wood effect tiled flooring.
Downstairs Cloakroom
Ceiling light, opaque double glazed window to the front, a two piece suite comprising a low level WC and pedestal wash hand basin with mixer tap, radiator, wall mounted fuse box, partly tiled walls, tiled flooring.
Lounge
Ceiling lights, double glazed windows to the front and side, radiators, wood effect tiled flooring.
Study
Ceiling light, double glazed windows to the front and side, radiator.
Breakfast/Sunroom
Ceiling light, radiator, double glazed French patio doors leading to the rear garden, wood effect tiled flooring.
Kitchen/Diner
Ceiling spotlights, ceiling light, a range of wall and base mounted storage units with granite worksurfaces over, inset one and a half bowl stainless steel sink and drainer with mixer tap, integrated four ring gas hob with extractor hood over, integrated dishwasher, oven, fridge/freezer, enclosed wall mounted boiler, double glazed French patio doors to the side and rear leading to the rear garden, porcelain tiled flooring.
First Floor Landing
Ceiling light, double glazed window to the rear, stairs rising from the ground floor, built-in airing cupboard, doors leading to all bedrooms and the family bathroom/bedroom two en-suite.
Master Bedroom
Ceiling light, double glazed windows to the either side, radiators, door to leading to the en-suite.
En-Suite
Ceiling lights, double glazed opaque window to the side, a three piece suite comprising a low level WC, pedestal wash hand basin with mixer tap and a double shower cubicle with wall mounted shower, radiator, fully tiled.
Bedroom Two
Ceiling light, double glazed windows to the side and rear, radiator, door leading to the 'Jack and Jill' en-suite/family bathroom.
Bedroom Two En-Suite/Family Bathroom
Ceiling light, double glazed opaque window to the side, a three piece suite comprising a low level WC, pedestal wash hand basin with mixer tap and a panelled bath with wall mounted shower and shower attachment, chrome heated towel rail, fully tiled.
Bedroom Three
Ceiling light, double glazed window to the front, radiator.
Bedroom Four
Ceiling light, double glazed window to the rear, radiator.
Rear Garden
Mainly laid to lawn, patio area, outside lights, fully enclosed by brick wall and wooden fencing with gated side access leading to the parking.
Garage
Double garage with up and over door.
Parking
Driveway providing off road parking for two cars.
Property Location
Marketed by Rhyen Jordan Estate Agents Limited
Disclaimer Property descriptions and related information displayed on this page are marketing materials provided by Rhyen Jordan Estate Agents Limited. estateagents365.uk does not warrant or accept any responsibility for the accuracy or completeness of the property descriptions or related information provided here and they do not constitute property particulars. Please contact Rhyen Jordan Estate Agents Limited for full details and further information.


