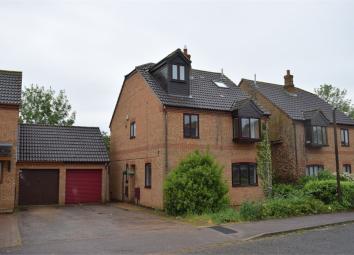Detached house to rent in Milton Keynes MK7, 4 Bedroom
Quick Summary
- Property Type:
- Detached house
- Status:
- To rent
- Price
- £ 363
- Beds:
- 4
- County
- Buckinghamshire
- Town
- Milton Keynes
- Outcode
- MK7
- Location
- Shuttleworth Grove, Wavendon Gate, Milton Keynes, Buckinghamshire MK7
- Marketed By:
- Under 1 Roof
- Posted
- 2024-04-30
- MK7 Rating:
- More Info?
- Please contact Under 1 Roof on 01908 951202 or Request Details
Property Description
Four Bedroom Detached Property With Two En-Suite Bathrooms & Conservatory Located on the popular Wavendon Gate Estate. The property in Brief comprises of Three double bedrooms 2 of which have en-suite bathrooms and one single bedroom. The property also benefits from a large lounge and Kitchen / Dining Room with the added benefit of a Utility Room And conservatory. The property also has use of a single garage with off road parking for Two Cars. This property has been re-decorated throughout and is available immediately
*** An Internal Viewing Is Highly Recommended To Appreciate The Size.***
Ground Floor
Hallway
Entrance via UPVC Front Door leading to hallway. Doors leading to Cloakroom, Lounge & Kitchen. Ceramic tiled flooring. Stairs leading to first floor Landing
Lounge
6.00m x 3.20m (19' 8" x 10' 6") UPVC windows to front and side aspects. Fire place. Wood effect flooring
Kitchen / Dining Room
6.00m x 3.20m (19' 8" x 10' 6") Fitted with a range of base & eye level units with roll top work surfaces under. Plumbing for Dish washer. Electric Oven with gas hob over. Ceramic tiled flooring. Patio doors leading to Conservatory. Door Leading to utility room
Utility Room
1.90m x 1.90m (6' 3" x 6' 3") Fitted with Base units. Plumbing for washing machine. Door leading to rear garden. Ceramic tiled flooring
Conservatory
3.25m x 2.25m (10' 8" x 7' 5") Dwarf wall base with glass upper. French doors to Rear Garden. Patio doors to kitchen. Ceramic tiled flooring
Cloakroom
Two piece suite comprising of low level WC & Hand wash Basin
First Floor
Bedroom Two
3.45m x 3.25m (11' 4" x 10' 8") UPVC Bay window to front aspect. Built in wardrobe. Fitted carpets. Door leading to En-Suite
Bedroom Three
3.40m x 3.20m (11' 2" x 10' 6") UPVC window to rear aspect. Built in wardrobes. Fitted carpets
Bedroom Four
3.95m x 2.45m (13' x 8') UPVC window to front aspect. Fitted carpets
Bathroom
2.25m x 1.55m (7' 5" x 5' 1") Three piece suite in white comprising of low level WC, Hand wash Basin & Bath with shower mixer tap over
Top Floor
Master Bedroom
6.15m x 5.34m (20' 2" x 17' 6") Impressive Loft conversion creating a large master bedroom complete with En-Suite shower room. Velux windows overlooking open countryside views. Further window to front aspect. Built in wardrobe. Door leading to En-suite Bathroom.
En-Suite
2.70m x 1.20m (8' 10" x 3' 11") Three piece suite comprising of low level WC, Hand basin in vanity unit. Double shower cubicle housing power shower
Property Location
Marketed by Under 1 Roof
Disclaimer Property descriptions and related information displayed on this page are marketing materials provided by Under 1 Roof. estateagents365.uk does not warrant or accept any responsibility for the accuracy or completeness of the property descriptions or related information provided here and they do not constitute property particulars. Please contact Under 1 Roof for full details and further information.

