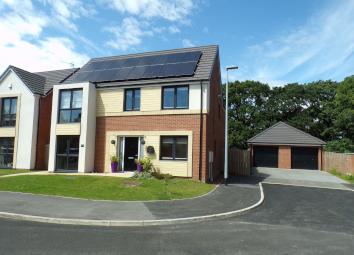Detached house to rent in Middlesbrough TS4, 5 Bedroom
Quick Summary
- Property Type:
- Detached house
- Status:
- To rent
- Price
- £ 265
- Beds:
- 5
- Recepts:
- 1
- County
- North Yorkshire
- Town
- Middlesbrough
- Outcode
- TS4
- Location
- Park Wynd, Middlesbrough TS4
- Marketed By:
- Pattinson - Stockton-on-Tees
- Posted
- 2024-04-26
- TS4 Rating:
- More Info?
- Please contact Pattinson - Stockton-on-Tees on 01642 200285 or Request Details
Property Description
Summary
Stunning family home offering ample space both inside and out. Extensive secluded rear garden, double detached garage and driveway to the front. What more would you want!
We are delighted to offer to the sales market this beautiful five bedroom detached property situated on the ever popular Park Wynd. This property comprises of entrance, hallway, lounge, cloaks/wc, utility area, kitchen/diner, downstairs bedroom/study room, first floor landing, four bedrooms, master bedroom with en suite and bathroom/wc, front and rear gardens, double detached garage and driveway. The property also benefits from gas central heating and double glazing. To arrange an internal inspection please contact the Teesside office today!
Entrance
Via composite door
Hallway
Radiator and stairs to first floor landing
Cloaks/WC (1.63m x 1.59m)
Double glazed window to the side aspect, low level wc, floating wash hand basin, radiator, tiled walls, inset spotlights to the ceiling and lino laid to floor
Utility Area (1.91m x 1.19m)
Fitted base unit with stainless steel sink and mixer tap, plumbed for washing machine, inset spotlights to the ceiling and lino laid to floor
Lounge (6.75m x 3.59m)
Double glazed window to the front aspect, double glazed window to the rear aspect, two radiators and carpet laid to floor
Kitchen/Diner (4.71m x 3.77m)
Double glazed Upvc bi-folding doors to the rear aspect and to the side aspect, fitted wall and base units, roll top top work surfaces, one and a half stainless steel sink unit with mixer tap, gas cooker point, electric cooker point, integrated fridge/freezer, integrated dishwasher, integrated microwave, two integrated electric ovens, gas hob and extractor fan.
Bedroom Five / Study Room (2.85m x 2.17m)
Double glazed window to the front aspect, radiator, telephone point and carpet laid to floor
First Floor Landing
Double glazed window to the rear aspect, radiator, loft access, built in storage cupboard and carpet laid to floor
Bedroom One (4.24m x 2.83m)
Double glazed window to the front aspect, radiator, fitted mirror wardrobes and carpet laid to floor
En Suite (2.48m x 1.77m)
Double glazed window to the side aspect, low level wc, wash hand basin, towel rail and shower cubicle with tiled splash backs
Bedroom Two (3.80m x 2.94m)
Double glazed window to the rear aspect, radiator and carpet laid to floor
Bedroom Three (3.64m x 2.76m)
Double glazed window to the front aspect, radiator and carpet laid to floor
Bedroom Four (2.99m x 1.92m)
Double glazed window to the front aspect and carpet laid to floor
Bathroom/WC (2.21m x 2.13m)
Double glazed window to the side aspect, low level wc, panelled bath with shower over, wash hand basin, towel rail, tiled walls, inset spotlights to the ceiling and lino laid to floor
External
Spectacular rear garden approx 100ft, front garden, double garage with power and lighting and double driveway providing ample space for the family
Property Location
Marketed by Pattinson - Stockton-on-Tees
Disclaimer Property descriptions and related information displayed on this page are marketing materials provided by Pattinson - Stockton-on-Tees. estateagents365.uk does not warrant or accept any responsibility for the accuracy or completeness of the property descriptions or related information provided here and they do not constitute property particulars. Please contact Pattinson - Stockton-on-Tees for full details and further information.

