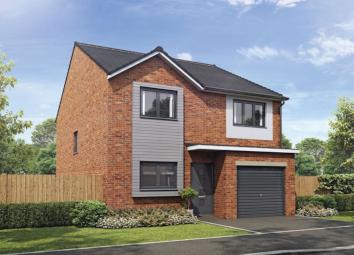Detached house to rent in Middlesbrough TS3, 4 Bedroom
Quick Summary
- Property Type:
- Detached house
- Status:
- To rent
- Price
- £ 183
- Beds:
- 4
- Baths:
- 2
- Recepts:
- 1
- County
- North Yorkshire
- Town
- Middlesbrough
- Outcode
- TS3
- Location
- The Lawns Ladgate Lane, Middlesbrough TS3
- Marketed By:
- Reeds Rains
- Posted
- 2024-04-12
- TS3 Rating:
- More Info?
- Please contact Reeds Rains on 01642 966605 or Request Details
Property Description
For those looking for a spacious four bedroom home The Sicily ticks all the boxes. The hallway leads to the modern kitchen overlooking the front of the home and a useful storage cupboard under the stairs. To the rear of the property is an open plan lounge with dining area and French doors to the rear garden. On the first floor there is a master bedroom with en-suite shower room, three further bedrooms and a family bathroom.
The Lawns
The Lawns is an exciting development of stunning new homes, perfectly situated to offer the best of both worlds. Middlesbrough town centre is only 10 minutes away, offering a fantastic selection of amenities including shops, bars, restaurants and leisure facilities. On the doorstep you will also find Stewart Park, ideal for escaping the hustle and bustle. There is also a golf course and other sporting facilities nearby. Families will be happy with the schools in the area and commuters will be pleased to know the A19 is also within easy reach, giving easy access across the region including Durham and Teesside Retail Park. With a choice of homes, excellent location and range of schemes we have available to help you move, The Lawns really does have it all.
The Sicily
For those looking for a spacious four bedroom home The Sicily ticks all the boxes. The hallway leads to the modern kitchen overlooking the front of the home and a useful storage cupboard under the stairs. To the rear of the property is an open plan lounge with dining area and French doors to the rear garden. On the first floor there is a master bedroom with en-suite shower room, three further bedrooms and a family bathroom.
Lounge / Dining Area
Kitchen
Cloakroom / WC
Landing
Master Bedroom
En-Suite
Bedroom
Bedroom (2nd)
Bedroom (3rd)
Bathroom
/8
Property Location
Marketed by Reeds Rains
Disclaimer Property descriptions and related information displayed on this page are marketing materials provided by Reeds Rains. estateagents365.uk does not warrant or accept any responsibility for the accuracy or completeness of the property descriptions or related information provided here and they do not constitute property particulars. Please contact Reeds Rains for full details and further information.


